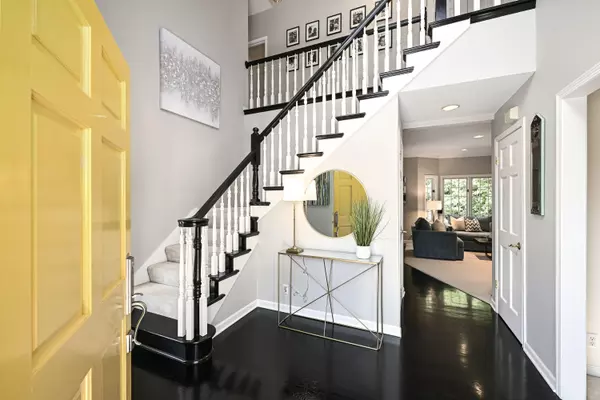Bought with First Weber Inc - Delafield
For more information regarding the value of a property, please contact us for a free consultation.
7626 W Knightsbridge Dr Mequon, WI 53097
Want to know what your home might be worth? Contact us for a FREE valuation!

Our team is ready to help you sell your home for the highest possible price ASAP
Key Details
Sold Price $735,698
Property Type Single Family Home
Listing Status Sold
Purchase Type For Sale
Square Footage 4,197 sqft
Price per Sqft $175
Subdivision Knightsbridge Estates
MLS Listing ID 1890050
Sold Date 10/31/24
Style 2 Story
Bedrooms 4
Full Baths 2
Half Baths 1
HOA Fees $41/ann
Year Built 1997
Annual Tax Amount $5,640
Tax Year 2023
Lot Size 0.690 Acres
Acres 0.69
Property Description
This beautifully updated Colonial home in the desirable Knightsbridge Estates of Mequon offers 4 bedrooms, 2.5 baths, and a 3-car garage. The property features a freshly painted interior & exterior, a sophisticated kitchen with newer quartz countertops, upgraded cabinetry, & modern appliances. Inside, the family room boasts a gas fireplace & custom lighting, while the living room & formal dining room exude elegance with updated moldings & contemporary finishes. The home also includes a cozy den, perfect for a home office. Outside, enjoy an incredible patio and a private, spacious yard--ideal for relaxation and entertaining. The finished basement adds a custom home theater, media room, and ample storage, making this home both luxurious and functional. A must see!
Location
State WI
County Ozaukee
Zoning 160 - Residenti
Rooms
Basement Block, Full, Partially Finished, Sump Pump
Interior
Interior Features Cable TV Available, Gas Fireplace, Pantry, Vaulted Ceiling(s), Walk-In Closet(s)
Heating Natural Gas
Cooling Central Air, Forced Air
Flooring No
Appliance Dishwasher, Disposal, Other, Oven, Range, Refrigerator
Exterior
Exterior Feature Wood
Garage Electric Door Opener
Garage Spaces 3.0
Building
Architectural Style Colonial
Schools
Elementary Schools Wilson
Middle Schools Steffen
High Schools Homestead
School District Mequon-Thiensville
Read Less

Copyright 2024 Multiple Listing Service, Inc. - All Rights Reserved
GET MORE INFORMATION





