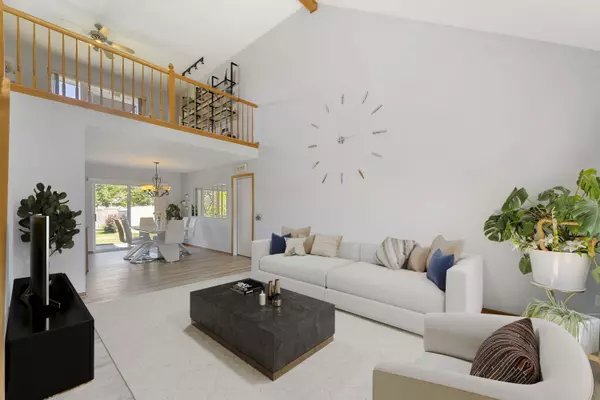Bought with Keller Williams Realty-Milwaukee Southwest
For more information regarding the value of a property, please contact us for a free consultation.
2514 Antoinette Trl Caledonia, WI 53402
Want to know what your home might be worth? Contact us for a FREE valuation!

Our team is ready to help you sell your home for the highest possible price ASAP
Key Details
Sold Price $389,900
Property Type Single Family Home
Listing Status Sold
Purchase Type For Sale
Square Footage 1,873 sqft
Price per Sqft $208
MLS Listing ID 1894073
Sold Date 11/04/24
Style 2 Story
Bedrooms 3
Full Baths 2
Year Built 1998
Annual Tax Amount $5,299
Tax Year 2023
Lot Size 0.270 Acres
Acres 0.27
Property Description
Welcome to your dream home! Nestled on a quiet street with lovely neighbors, this well cared for 3-bed, 2-bath residence offers a perfect blend of space, modern convenience and updates. Built in '98, it boasts vaulted ceilings and an open concept layout, ideal for entertaining. Enjoy the spacious bonus loft area, perfect for a home office or playroom. The primary suite features a generous walk-in closet, while smart home technology enhances your living experience - smart door, tons of fixtures, & climate control. Recent updates include newer roof, furnace, a/c and floors; plus sleek-smart SS appliances in the kitchen and refreshed bathrooms. The partially finished basement presents endless possibilities for customization. Add your personal touch to this move-in ready home today!
Location
State WI
County Racine
Zoning Residential
Rooms
Basement 8+ Ceiling, Full, Partially Finished
Interior
Interior Features High Speed Internet, Pantry, Vaulted Ceiling(s), Walk-In Closet(s)
Heating Natural Gas
Cooling Central Air, Forced Air
Flooring No
Appliance Dishwasher, Disposal, Dryer, Microwave, Oven, Range, Refrigerator, Washer
Exterior
Exterior Feature Aluminum/Steel
Garage Spaces 2.5
Accessibility Bedroom on Main Level, Full Bath on Main Level, Open Floor Plan, Stall Shower
Building
Architectural Style Contemporary, Ranch
Schools
School District Racine Unified
Read Less

Copyright 2024 Multiple Listing Service, Inc. - All Rights Reserved
GET MORE INFORMATION





