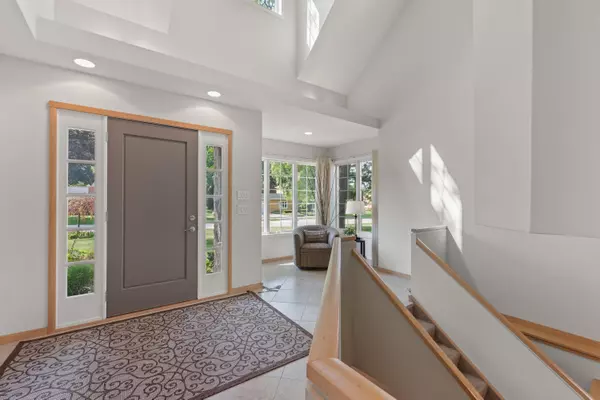Bought with Venture Real Estate Group LLC
For more information regarding the value of a property, please contact us for a free consultation.
726 W Apple Tree Rd Glendale, WI 53217
Want to know what your home might be worth? Contact us for a FREE valuation!

Our team is ready to help you sell your home for the highest possible price ASAP
Key Details
Sold Price $655,000
Property Type Single Family Home
Listing Status Sold
Purchase Type For Sale
Square Footage 4,479 sqft
Price per Sqft $146
Subdivision Clovernook Estates
MLS Listing ID 1890130
Sold Date 11/06/24
Style 2 Story,Multi-Level
Bedrooms 3
Full Baths 2
Half Baths 1
HOA Fees $2/ann
Year Built 2005
Annual Tax Amount $12,533
Tax Year 2023
Lot Size 8,276 Sqft
Acres 0.19
Property Description
Come explore a slice of serenity in Glendale's Clovernook Estates. This 2005 Cape Cod home has a traditional exterior but inside contemporary styling & artisan details elevate your spirit with soaring ceilings & multiple levels to expand the function of the home. Offering 3 Bedrooms, 2.5 Baths w/heated floors, multiple fireplaces, Home Office, Loft & 3-Season Sunroom the property can fit many lifestyles. The main level Laundry Room w/ sink & Central Vacuum System will make life a little bit easier. The lower level features a large Family Room with 2 egress windows. Future 4th Bedroom space is possible. Exercise Room & fully Fenced Yard with Perennial Garden & 3 Car Garage makes this home a must-see destination! Easy access to Downtown or wherever your job takes you!
Location
State WI
County Milwaukee
Zoning RES
Rooms
Basement Finished, Full Size Windows, Partially Finished
Interior
Interior Features 2 or more Fireplaces, Cable TV Available, Central Vacuum, Electric Fireplace, Gas Fireplace, High Speed Internet, Kitchen Island, Natural Fireplace, Pantry, Skylight, Vaulted Ceiling(s), Walk-In Closet(s), Wood or Sim. Wood Floors
Heating Electric, Natural Gas
Cooling Central Air, Forced Air, In Floor Radiant
Flooring No
Appliance Cooktop, Dishwasher, Disposal, Dryer, Microwave, Other, Oven, Refrigerator, Washer
Exterior
Exterior Feature Wood
Garage Electric Door Opener
Garage Spaces 3.0
Accessibility Laundry on Main Level, Level Drive, Stall Shower
Building
Lot Description Fenced Yard
Architectural Style Cape Cod, Contemporary
Schools
Elementary Schools Parkway
Middle Schools Glen Hills
High Schools Nicolet
School District Glendale-River Hills
Read Less

Copyright 2024 Multiple Listing Service, Inc. - All Rights Reserved
GET MORE INFORMATION





