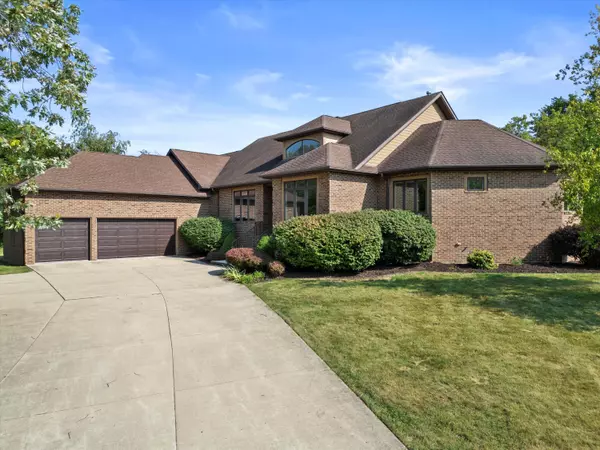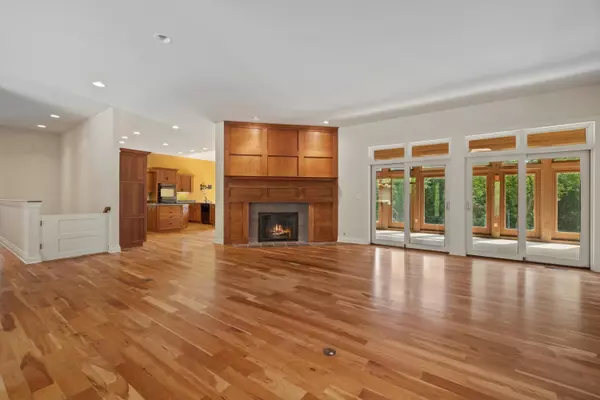Bought with Cove Realty, LLC
For more information regarding the value of a property, please contact us for a free consultation.
3875 100th St Pleasant Prairie, WI 53158
Want to know what your home might be worth? Contact us for a FREE valuation!

Our team is ready to help you sell your home for the highest possible price ASAP
Key Details
Sold Price $715,000
Property Type Single Family Home
Listing Status Sold
Purchase Type For Sale
Square Footage 3,439 sqft
Price per Sqft $207
MLS Listing ID 1891618
Sold Date 11/05/24
Style 1 Story
Bedrooms 3
Full Baths 3
Half Baths 1
Year Built 2002
Annual Tax Amount $9,788
Tax Year 2023
Lot Size 2.000 Acres
Acres 2.0
Lot Dimensions 325x271
Property Description
Don't miss this sprawling all brick ranch in Pleasant Prairie! Featuring a large great room with gorgeous fireplace. Glass doors lead to wonderful 3 season room with additional cozy fireplace that looks out onto the wooded yard. This home features beautiful wood floors throughout and fills with natural light from large windows. The property boasts a spacious master suite with a large closet and ensuite bath. The expansive basement offers incredible potential with a full bathroom already in place. Newer furnaces and hot water heaters. Nestled on approximately 2 acres of picturesque land, this home provides gorgeous views and endless possibilities.
Location
State WI
County Kenosha
Zoning Res
Rooms
Basement Full, Full Size Windows, Shower, Sump Pump, Walk Out/Outer Door
Interior
Interior Features 2 or more Fireplaces, Cable TV Available, High Speed Internet, Kitchen Island, Natural Fireplace, Split Bedrooms, Vaulted Ceiling(s), Walk-In Closet(s), Wood or Sim. Wood Floors
Heating Natural Gas
Cooling Central Air, Forced Air
Flooring Unknown
Appliance Cooktop, Dishwasher, Microwave, Oven, Refrigerator
Exterior
Exterior Feature Brick
Garage Spaces 3.0
Accessibility Bedroom on Main Level, Full Bath on Main Level, Laundry on Main Level
Building
Lot Description Wooded
Architectural Style Ranch
Schools
Elementary Schools Prairie Lane
Middle Schools Lance
High Schools Tremper
School District Kenosha
Read Less

Copyright 2024 Multiple Listing Service, Inc. - All Rights Reserved
GET MORE INFORMATION





