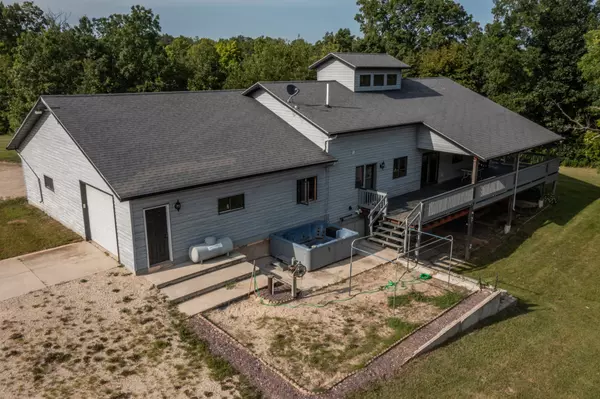Bought with TMT Real Estate Professionals
For more information regarding the value of a property, please contact us for a free consultation.
N3512 North Ave Lyndon, WI 53011
Want to know what your home might be worth? Contact us for a FREE valuation!

Our team is ready to help you sell your home for the highest possible price ASAP
Key Details
Sold Price $565,000
Property Type Single Family Home
Listing Status Sold
Purchase Type For Sale
Square Footage 3,217 sqft
Price per Sqft $175
MLS Listing ID 1887920
Sold Date 11/07/24
Style 1 Story,Exposed Basement
Bedrooms 4
Full Baths 3
Year Built 2005
Annual Tax Amount $6,222
Tax Year 2023
Lot Size 10.130 Acres
Acres 10.13
Property Description
4 BR, 3 full BA contemporary ranch hobby farm w/3,217 sq ft living space, outbldgs & 10.13 AC wooded countryside. Covered entry to large foyer & KIT w/vaulted ceiling, island, loads of cabinets & patio doors to wrap around deck. Entertainment-sized great rm w/vaulted ceiling & patio door to deck. 2 main floor BRs set apart; primary BR suite boasts a WIC & BA w/whirlpool tub & separate shower. Large main floor laundry w/exterior door. Mud room w/in floor heat opens to 3 car attached GA. Exposed finished LL has 2 BRs, 3rd full BA & FR. Multiple outbuildings include stand-alone 20x30 bldg w/stairs, 60x60 bldg w/dirt floor that connects to 54x30 bldg w/heated floors that connects to 40x16 bldg w/wood burner, & 17x52 lean-to (2 trailers), & path to storage trailer surrounded by woods.
Location
State WI
County Sheboygan
Zoning A-3
Rooms
Basement 8+ Ceiling, Finished, Full, Full Size Windows, Poured Concrete, Shower, Walk Out/Outer Door
Interior
Interior Features Kitchen Island, Pantry, Split Bedrooms, Vaulted Ceiling(s), Walk-In Closet(s)
Heating Propane Gas
Cooling Central Air, Forced Air, In Floor Radiant, Radiant
Flooring No
Appliance Cooktop, Oven, Water Softener Owned
Exterior
Exterior Feature Vinyl
Garage Electric Door Opener
Garage Spaces 3.0
Accessibility Bedroom on Main Level, Full Bath on Main Level, Laundry on Main Level, Open Floor Plan, Stall Shower
Building
Lot Description Rural, Wooded
Architectural Style Ranch
Schools
High Schools Plymouth
School District Plymouth Joint
Read Less

Copyright 2024 Multiple Listing Service, Inc. - All Rights Reserved
GET MORE INFORMATION





