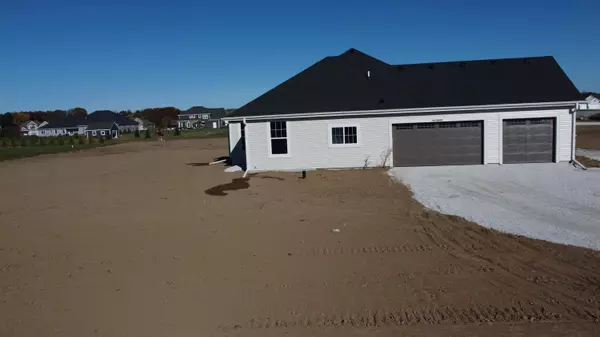Bought with Shorewest Realtors, Inc.
For more information regarding the value of a property, please contact us for a free consultation.
W277N9069 S Red Fox Run Lisbon, WI 53029
Want to know what your home might be worth? Contact us for a FREE valuation!

Our team is ready to help you sell your home for the highest possible price ASAP
Key Details
Sold Price $620,645
Property Type Single Family Home
Listing Status Sold
Purchase Type For Sale
Square Footage 2,004 sqft
Price per Sqft $309
MLS Listing ID 1865929
Sold Date 11/06/24
Style 1 Story
Bedrooms 3
Full Baths 2
Year Built 2024
Annual Tax Amount $622
Tax Year 2023
Lot Size 1.010 Acres
Acres 1.01
Property Description
New construction Pinewood Signature Ranch includes 3 bedroom/2full bathrooms, side entry 3 car garage w/additional storage space in Haass Farms neighborhood. First floor designed vaulted ceiling package in foyer, kitchen ,dinette and living Room. 3 bedrooms/2 full bathrooms open concept. Spacious living room includes direct vent gas fireplace. Kitchen shows large island, cabinet surround with walk in pantry. Front Exterior facade shows belt-line stone, vinyl siding and smart trim around all windows/corners, (2) gables per plan vertical board and batten. 8' poured concrete foundation wall which includes (1) sliding egress window, rough in drains for future lower level bathroom, radon mitigation system, high efficiency Armstrong furnace, 50 gallon rheam water heater.
Location
State WI
County Waukesha
Zoning Residential
Rooms
Basement 8+ Ceiling, Poured Concrete, Radon Mitigation, Stubbed for Bathroom, Sump Pump
Interior
Interior Features Gas Fireplace, Kitchen Island, Pantry, Vaulted Ceiling(s), Walk-In Closet(s)
Heating Natural Gas
Cooling Central Air
Flooring No
Appliance Dishwasher, Disposal, Microwave
Exterior
Exterior Feature Low Maintenance Trim, Stone, Vinyl
Garage Electric Door Opener
Garage Spaces 3.0
Accessibility Bedroom on Main Level, Full Bath on Main Level, Laundry on Main Level, Open Floor Plan
Building
Architectural Style Ranch
Schools
High Schools Arrowhead
School District Arrowhead Uhs
Read Less

Copyright 2024 Multiple Listing Service, Inc. - All Rights Reserved
GET MORE INFORMATION





