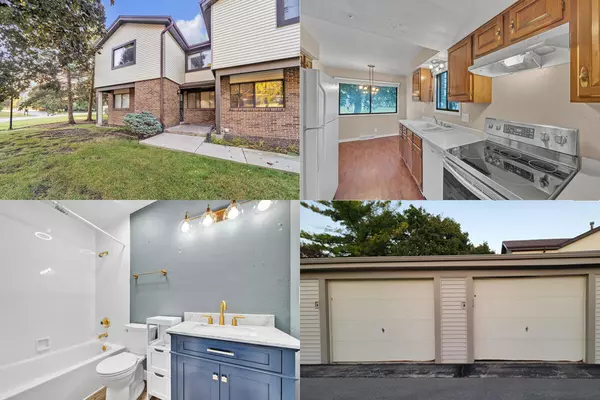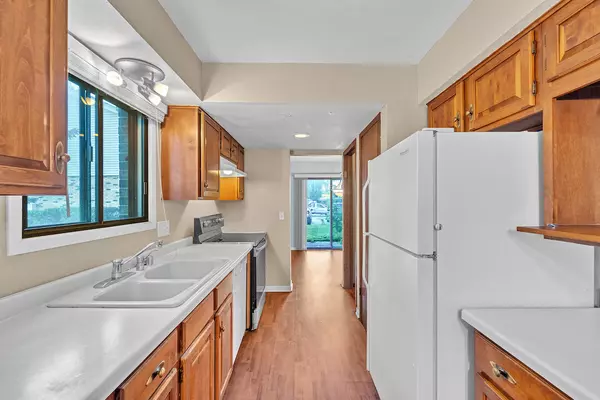Bought with Shorewest Realtors, Inc.
For more information regarding the value of a property, please contact us for a free consultation.
5719 Cambridge Ln Unit 1 Mount Pleasant, WI 53406
Want to know what your home might be worth? Contact us for a FREE valuation!

Our team is ready to help you sell your home for the highest possible price ASAP
Key Details
Sold Price $183,000
Property Type Condo
Listing Status Sold
Purchase Type For Sale
Square Footage 1,745 sqft
Price per Sqft $104
MLS Listing ID 1893934
Sold Date 11/04/24
Style Side X Side,Two Story
Bedrooms 3
Full Baths 2
Half Baths 1
Condo Fees $318
Year Built 1978
Annual Tax Amount $2,776
Tax Year 2023
Property Description
Move in ready extra large townhome style condo. 3 bedrooms 2.5 bathrooms & finished basement. There is an additional room in the master bedroom with it's own closet that could be used as a nursery or office or add a door and make a small 4th bedroom. End unit with lots of light. Newly fenced patio. 2 car garage. Amenities include indoor pool, sauna, playground & tennis courts, recreational center with event facilities for family & friends gatherings, snow removal and lawn care. 2 pets are permitted, dogs up to 35lbs. Water heater 12/22, Furnace 1/21, Stove 2023, Bathroom 2023. The garage doors are lettered W and X.
Location
State WI
County Racine
Zoning unknown
Rooms
Basement Full, Partially Finished, Sump Pump
Interior
Heating Natural Gas
Cooling Central Air, Forced Air
Flooring Unknown
Appliance Dishwasher, Dryer, Range, Refrigerator, Washer
Exterior
Exterior Feature Brick, Vinyl
Garage 2 or more Spaces Assigned, Opener Included, Private Garage, Surface
Garage Spaces 2.0
Amenities Available Clubhouse, Exercise Room, Indoor Pool, Near Public Transit, Playground, Sauna, Tennis Court(s)
Building
Unit Features In-Unit Laundry,Patio/Porch,Private Entry
Entry Level 2 Story,End Unit,Multi-Level
Schools
School District Racine Unified
Others
Pets Allowed Y
Special Listing Condition Rental Allowed
Pets Description 1 Dog OK, 2 Dogs OK, Breed Restrictions, Cat(s) OK, Small Pets OK, Weight Restrictions
Read Less

Copyright 2024 Multiple Listing Service, Inc. - All Rights Reserved
GET MORE INFORMATION





