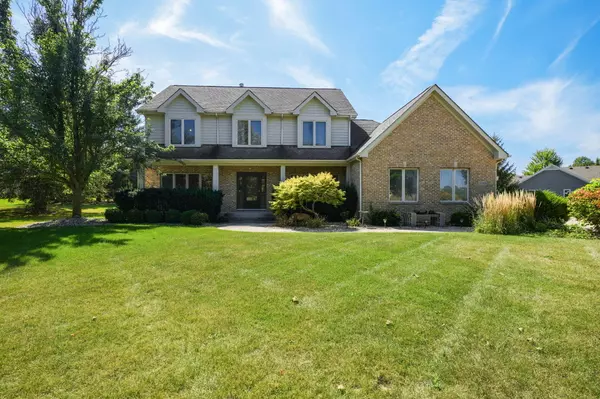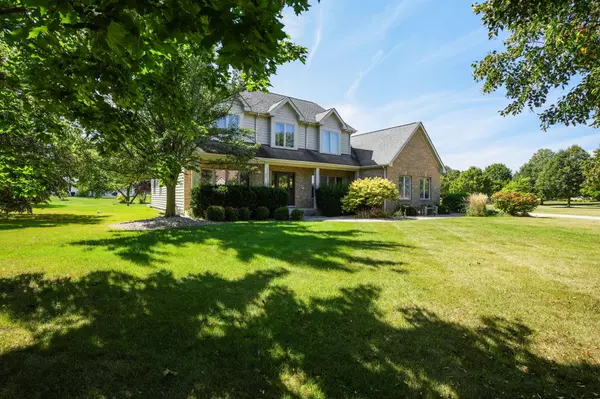Bought with RE/MAX ELITE
For more information regarding the value of a property, please contact us for a free consultation.
23305 111th St Salem Lakes, WI 53179
Want to know what your home might be worth? Contact us for a FREE valuation!

Our team is ready to help you sell your home for the highest possible price ASAP
Key Details
Sold Price $453,900
Property Type Single Family Home
Listing Status Sold
Purchase Type For Sale
Square Footage 2,670 sqft
Price per Sqft $170
MLS Listing ID 1890530
Sold Date 11/05/24
Style 2 Story
Bedrooms 4
Full Baths 2
Half Baths 1
HOA Fees $45/ann
Year Built 1999
Annual Tax Amount $6,365
Tax Year 2023
Lot Size 0.540 Acres
Acres 0.54
Property Description
Outstanding value! A true Arboretum Woods gem! This spacious, executive style home features 4 generously sized bedrooms, with 2.5 bathrooms. Step inside to discover a bright and airy interior that was freshly painted, and an open concept layout. Main floor features a home office/5th bedroom, first floor laundry, and large family room with fireplace. Chef's dream kitchen with granite counter-tops, large pantry, and stainless appliances. Newer furnace, and ac. Upstairs showcases all new carpet, a master suite with large Jacuzzi tub, and walk in shower. The unfinished basement is a clean slate with 9ft ceilings, and is stubbed for future bath. Outside you will find a stamped patio, large yard, and nearby walking trails. Just a short drive to the interstate, and Illinois border.
Location
State WI
County Kenosha
Zoning SFR
Rooms
Basement 8+ Ceiling, Full, Stubbed for Bathroom, Sump Pump
Interior
Interior Features Cable TV Available, Gas Fireplace, High Speed Internet, Kitchen Island, Pantry, Vaulted Ceiling(s), Wood or Sim. Wood Floors
Heating Natural Gas
Cooling Central Air, Forced Air
Flooring No
Appliance Dishwasher, Microwave, Oven, Refrigerator
Exterior
Exterior Feature Brick, Vinyl
Garage Electric Door Opener
Garage Spaces 3.5
Accessibility Laundry on Main Level, Open Floor Plan
Building
Lot Description Wooded
Architectural Style Colonial
Schools
Elementary Schools Salem
High Schools Central
School District Salem
Read Less

Copyright 2024 Multiple Listing Service, Inc. - All Rights Reserved
GET MORE INFORMATION





