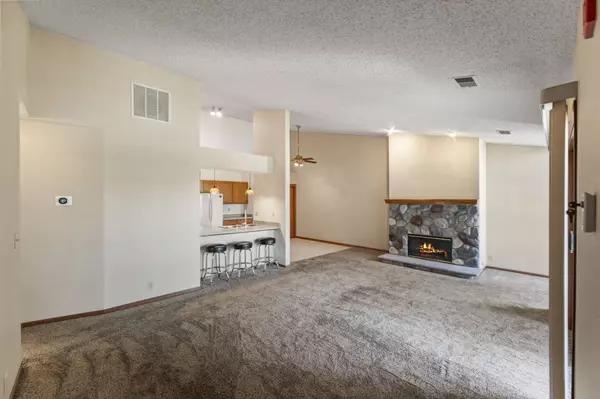Bought with Shorewest Realtors, Inc.
For more information regarding the value of a property, please contact us for a free consultation.
921 Quinlan Dr Unit E Pewaukee, WI 53072
Want to know what your home might be worth? Contact us for a FREE valuation!

Our team is ready to help you sell your home for the highest possible price ASAP
Key Details
Sold Price $245,000
Property Type Condo
Listing Status Sold
Purchase Type For Sale
Square Footage 1,260 sqft
Price per Sqft $194
MLS Listing ID 1887871
Sold Date 11/08/24
Style Two Story
Bedrooms 2
Full Baths 2
Condo Fees $282
Year Built 1996
Annual Tax Amount $2,486
Tax Year 2023
Property Description
Welcome to your private entrance upper-level unit in the sought-after Sunset Meadows. This well maintained 2 BR, 2 BA condo features an open floor plan, with a kitchen & separate dining area that flows into a spacious living room, complete with a GFP and a cozy office nook. The primary suite includes a full bath with tub, while the second bathroom offers a walk-in shower and a full-sized stackable washer and dryer. Storage is abundant, with an attached garage and an additional storage room behind the upper foyer closet. Move in and let the condo association take care of the lawn, snow removal, roof, siding, pest control, water, garage door, windows and garbage pick up. With newer appliances from 2018, NEST Thermostat, solid wood doors, and an unbeatable location, this truly stands out.
Location
State WI
County Waukesha
Zoning RES
Rooms
Basement None
Interior
Heating Natural Gas
Cooling Central Air, Forced Air
Flooring No
Appliance Dishwasher, Disposal, Dryer, Range, Refrigerator, Washer
Exterior
Exterior Feature Brick, Vinyl
Garage Private Garage
Garage Spaces 1.5
Amenities Available None
Accessibility Level Drive, Open Floor Plan
Building
Unit Features Balcony,Cable TV Available,Gas Fireplace,In-Unit Laundry,Vaulted Ceiling(s)
Entry Level 1 Story
Schools
Middle Schools Asa Clark
High Schools Pewaukee
School District Pewaukee
Others
Pets Allowed Y
Pets Description 2 Dogs OK, Cat(s) OK
Read Less

Copyright 2024 Multiple Listing Service, Inc. - All Rights Reserved
GET MORE INFORMATION





