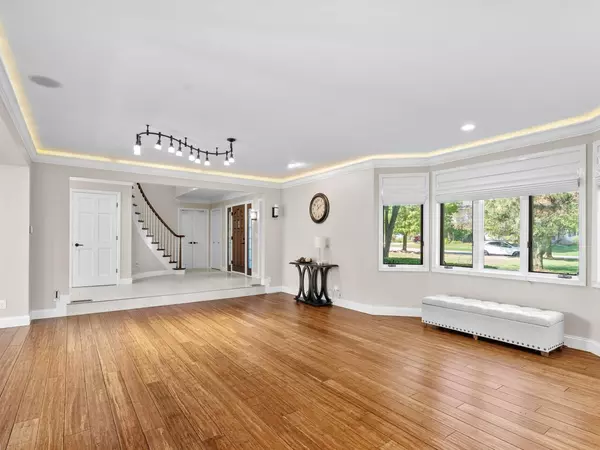Bought with Coldwell Banker Real Estate Group~Manitowoc
For more information regarding the value of a property, please contact us for a free consultation.
801 Indian Creek Dr Manitowoc, WI 54220
Want to know what your home might be worth? Contact us for a FREE valuation!

Our team is ready to help you sell your home for the highest possible price ASAP
Key Details
Sold Price $620,000
Property Type Single Family Home
Listing Status Sold
Purchase Type For Sale
Square Footage 4,098 sqft
Price per Sqft $151
Subdivision Woodridge Estates
MLS Listing ID 1892226
Sold Date 10/31/24
Style 2 Story
Bedrooms 5
Full Baths 3
Half Baths 1
Year Built 1988
Annual Tax Amount $9,907
Tax Year 2023
Lot Size 2.310 Acres
Acres 2.31
Lot Dimensions 2.31
Property Description
STUNNING 5 bed, 3.5 bath Tudor sitting on a triple parcel with 2.31 wooded acres in prestigious Woodridge Estates! Home features a grand foyer with curved staircase, multiple living & dining room options, updated Chef's kitchen with cherry cabinetry & granite counters. Upstairs you'll find the master suite with dressing area, four sizable bedrooms & full bath. LL offers a family room, fitness room, full bath & storage area. Enjoy the large patio overlooking the most desirable wooded setting that expands to the creek. Attached 2.5 car plus a detached 2.5 car garage with covered carport. Home has been tastefully updated throughout- kitchen, bathrooms, roof, water heater, professional landscaping & the list goes on! Special Financing Incentives available on this property from SIRVA Mortgage
Location
State WI
County Manitowoc
Zoning Res
Body of Water Indiana Creek
Rooms
Basement 8+ Ceiling, Crawl Space, Full, Partially Finished, Radon Mitigation, Shower, Sump Pump
Interior
Interior Features Cable TV Available, Gas Fireplace, High Speed Internet, Kitchen Island, Pantry, Vaulted Ceiling(s), Walk-In Closet(s), Wood or Sim. Wood Floors
Heating Natural Gas
Cooling Central Air, Forced Air, Multiple Units
Flooring No
Appliance Cooktop, Dishwasher, Disposal, Dryer, Microwave, Other, Oven, Refrigerator, Washer
Exterior
Exterior Feature Brick, Stucco
Garage Carport, Electric Door Opener
Garage Spaces 4.5
Waterfront Description Creek
Accessibility Laundry on Main Level, Open Floor Plan
Building
Lot Description Sidewalk, Wooded
Water Creek
Architectural Style Tudor/Provincial
Schools
High Schools Lincoln
School District Manitowoc
Read Less

Copyright 2024 Multiple Listing Service, Inc. - All Rights Reserved
GET MORE INFORMATION





