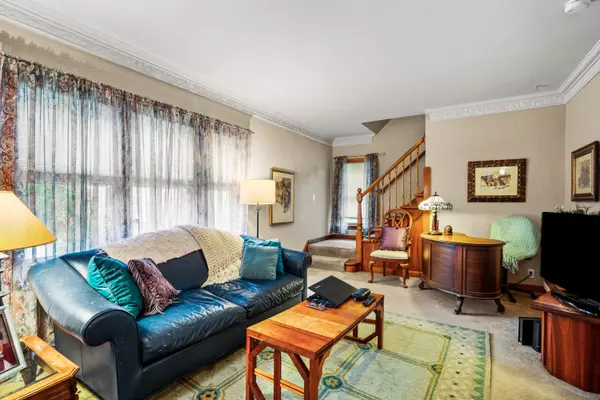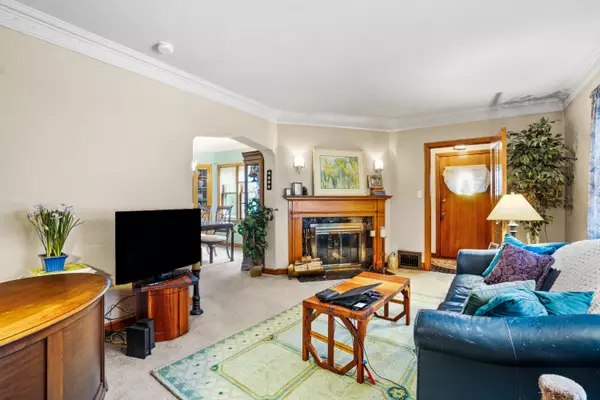Bought with Shorewest Realtors, Inc.
For more information regarding the value of a property, please contact us for a free consultation.
5663 N Crestwood Blvd Glendale, WI 53209
Want to know what your home might be worth? Contact us for a FREE valuation!

Our team is ready to help you sell your home for the highest possible price ASAP
Key Details
Sold Price $260,000
Property Type Single Family Home
Listing Status Sold
Purchase Type For Sale
Square Footage 1,493 sqft
Price per Sqft $174
Subdivision Crestwood
MLS Listing ID 1881136
Sold Date 10/10/24
Style 2 Story
Bedrooms 2
Full Baths 1
Year Built 1938
Annual Tax Amount $4,211
Tax Year 2023
Lot Size 4,791 Sqft
Acres 0.11
Property Description
Truly special, this unique brick home is nestled in the desirable Crestwood neighborhood. This custom-built home offers classic architectural features such as crown moldings, Spanish plaster walls, dual built-in china cabinets, and an original chandelier. The fine craftsmanship is evident throughout. The living room features the first of two fireplaces and offers a pleasant atmosphere for enjoying time at home. The dining room is punctuated by dual built-in china cabinets and leads to the large eat-in kitchen with a view to the backyard. Two bedrooms, a walk-in closet, a timeless full bath, and a large airing porch complete the upper. Head to the lower level where you will find a comfortable family room with a fireplace, wood trimmed walls, and a one-quarter bath. Welcome home!
Location
State WI
County Milwaukee
Zoning Res
Rooms
Basement Block, Full, Other, Partially Finished, Sump Pump
Interior
Interior Features 2 or more Fireplaces, Cable TV Available, Walk-In Closet(s), Wood or Sim. Wood Floors
Heating Natural Gas
Cooling Central Air, Forced Air
Flooring No
Appliance Dishwasher, Disposal, Dryer, Oven, Range, Refrigerator, Washer
Exterior
Exterior Feature Brick
Garage Spaces 1.0
Building
Architectural Style Other
Schools
Elementary Schools Parkway
Middle Schools Glen Hills
High Schools Nicolet
School District Glendale-River Hills
Read Less

Copyright 2024 Multiple Listing Service, Inc. - All Rights Reserved
GET MORE INFORMATION





