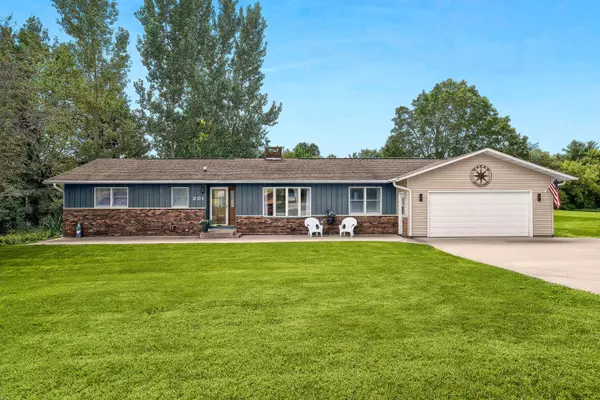Bought with Coldwell Banker River Valley, REALTORS
For more information regarding the value of a property, please contact us for a free consultation.
301 Ulland Ave Westby, WI 54667
Want to know what your home might be worth? Contact us for a FREE valuation!

Our team is ready to help you sell your home for the highest possible price ASAP
Key Details
Sold Price $395,000
Property Type Single Family Home
Listing Status Sold
Purchase Type For Sale
Square Footage 3,678 sqft
Price per Sqft $107
MLS Listing ID 1887184
Sold Date 11/08/24
Style 1 Story,Exposed Basement,Other
Bedrooms 3
Full Baths 2
Half Baths 2
Year Built 1982
Annual Tax Amount $3,279
Tax Year 2022
Lot Size 0.820 Acres
Acres 0.82
Property Description
Charming Westby Renovated HomeDiscover your dream home in the heart of Westby! This beautifully renovated gem offers the perfect blend of modern comfort and classic charm. Enjoy the convenience of walking distance to local eateries, shops, and parks.Property Highlights:Spacious Great Room: Gather with loved ones around the cozy fireplace in the updated living area.Outdoor Oasis: Unwind on the large front patio or entertain in the expansive backyard featuring a covered deck.Finished Lower Level: Versatile space perfect for a family room, home office, or guest bedroom.Modern Updates: Freshly renovated with new trim, doors, electrical, lighting, flooring, and additional finished space.Don't miss this incredible opportunity!
Location
State WI
County Vernon
Zoning Residential
Rooms
Basement Full, Full Size Windows, Other, Partially Finished, Radon Mitigation, Stubbed for Bathroom, Sump Pump, Walk Out/Outer Door
Interior
Interior Features High Speed Internet, Natural Fireplace, Wood or Sim. Wood Floors
Heating Natural Gas, Wood
Cooling Central Air, Forced Air
Flooring No
Appliance Cooktop, Dishwasher, Dryer, Microwave, Oven, Refrigerator, Washer
Exterior
Exterior Feature Other, Vinyl
Garage Electric Door Opener
Garage Spaces 2.5
Accessibility Bedroom on Main Level, Full Bath on Main Level, Level Drive, Open Floor Plan
Building
Lot Description Wooded
Architectural Style Ranch
Schools
Middle Schools Westby
High Schools Westby
School District Westby Area
Read Less

Copyright 2024 Multiple Listing Service, Inc. - All Rights Reserved
GET MORE INFORMATION





