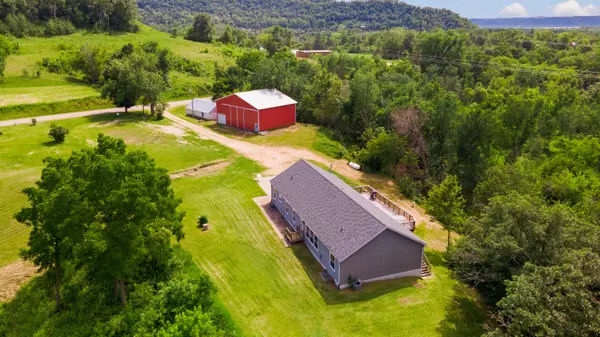Bought with United Country Midwest Lifestyle Properties LLC
For more information regarding the value of a property, please contact us for a free consultation.
N2137 Proksch Coulee Rd Bergen, WI 54658
Want to know what your home might be worth? Contact us for a FREE valuation!

Our team is ready to help you sell your home for the highest possible price ASAP
Key Details
Sold Price $560,000
Property Type Single Family Home
Listing Status Sold
Purchase Type For Sale
Square Footage 3,650 sqft
Price per Sqft $153
MLS Listing ID 1882303
Sold Date 11/14/24
Style 1 Story
Bedrooms 4
Full Baths 3
Half Baths 1
Year Built 2008
Annual Tax Amount $3,856
Tax Year 2023
Lot Size 10.650 Acres
Acres 10.65
Property Description
Are you looking for a spacious home with an open concept and lots of natural light? Come check out this 4-bedroom, 3.5-bathroom GEM in the country on 10.65 acres! A beautiful, decorative stone fireplace, a huge kitchen island, and a meandering creek are just some of the features that make this property shine! Enjoy your dinners on the 16 x 40 deck with scenic views or bird watch on the concrete patio from the walk-out basement. Set up shop for your hobbies in the 40 x 50 pole shed, complete with electricity and a loft. Spend your days hiking, gardening, hunting, or hobby-farming. Lower level has lots of space with additional bonus & storage rooms, kitchen, and another living/dining room setup. All the best of the countryside and only 15 short minutes to La Crosse!
Location
State WI
County Vernon
Zoning G1-Res & G5-Und
Rooms
Basement Full, Full Size Windows, Partially Finished, Shower, Walk Out/Outer Door
Interior
Interior Features Cable TV Available, Gas Fireplace, High Speed Internet, Kitchen Island, Pantry, Walk-In Closet(s), Wood or Sim. Wood Floors
Heating Propane Gas
Cooling Central Air, Forced Air
Flooring No
Appliance Dishwasher, Dryer, Microwave, Oven, Range, Refrigerator, Washer
Exterior
Exterior Feature Vinyl
Garage Spaces 4.0
Waterfront Description Creek
Accessibility Bedroom on Main Level, Full Bath on Main Level, Laundry on Main Level, Level Drive, Open Floor Plan, Ramped or Level Entrance
Building
Lot Description Rural, Wooded
Water Creek
Architectural Style Ranch
Schools
High Schools De Soto
School District De Soto Area
Read Less

Copyright 2024 Multiple Listing Service, Inc. - All Rights Reserved
GET MORE INFORMATION





