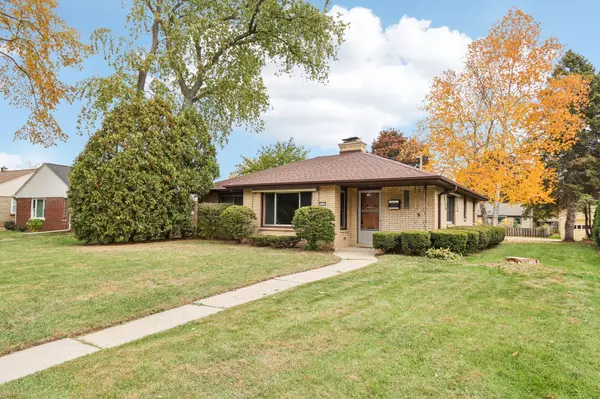Bought with Keller Williams Realty-Milwaukee North Shore
For more information regarding the value of a property, please contact us for a free consultation.
5660 N Paradise Ln Glendale, WI 53209
Want to know what your home might be worth? Contact us for a FREE valuation!

Our team is ready to help you sell your home for the highest possible price ASAP
Key Details
Sold Price $295,000
Property Type Single Family Home
Listing Status Sold
Purchase Type For Sale
Square Footage 2,150 sqft
Price per Sqft $137
MLS Listing ID 1897047
Sold Date 11/15/24
Style 1 Story
Bedrooms 2
Full Baths 2
Year Built 1957
Annual Tax Amount $4,621
Tax Year 2023
Lot Size 7,840 Sqft
Acres 0.18
Property Description
Welcome home to this quaint ranch-style home located in the highly sought-after City of Glendale! This property boasts a spacious floor plan w/ tons of storage options, making it the perfect blend of comfort & functionality. Step inside to find a bright & inviting living room w/ natural fireplace, then follow the hardwood floors that flow effortlessly into the dining room complete w/ built ins, ideal for entertaining guests. Eat-in Kit with LARGE pantry. Head down the hallway to the beautifully updated full bath & both bedrooms. The finished basement adds even more living area, featuring a cozy office space, a bar, & a recreational area w/ an additional fireplace--perfect for movie nights or game days! The home sits on a beautiful lot w/ an oversized 2.5-car detached garage extra parking.
Location
State WI
County Milwaukee
Zoning Res
Rooms
Basement Block, Finished, Full, Shower
Interior
Interior Features 2 or more Fireplaces, Natural Fireplace, Pantry, Walk-In Closet(s), Wood or Sim. Wood Floors
Heating Natural Gas
Cooling Central Air, Forced Air
Flooring Unknown
Appliance Dishwasher, Disposal, Other, Oven, Range, Refrigerator
Exterior
Exterior Feature Brick, Vinyl
Garage Electric Door Opener
Garage Spaces 2.5
Accessibility Bedroom on Main Level, Full Bath on Main Level, Stall Shower
Building
Lot Description Near Public Transit
Architectural Style Ranch
Schools
Elementary Schools Parkway
Middle Schools Glen Hills
High Schools Nicolet
School District Glendale-River Hills
Read Less

Copyright 2024 Multiple Listing Service, Inc. - All Rights Reserved
GET MORE INFORMATION





