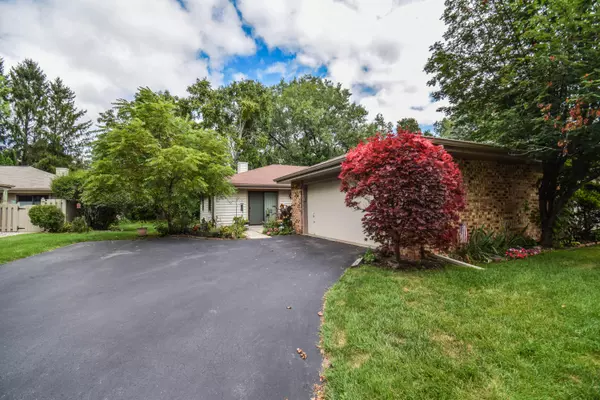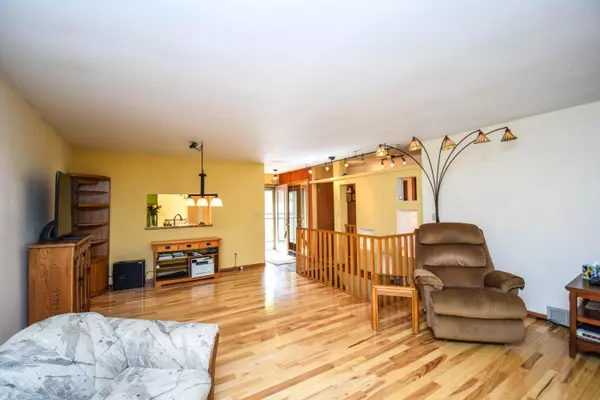Bought with Realty Executives Integrity~Cedarburg
For more information regarding the value of a property, please contact us for a free consultation.
6510 W Aspen Tree Ct Mequon, WI 53092
Want to know what your home might be worth? Contact us for a FREE valuation!

Our team is ready to help you sell your home for the highest possible price ASAP
Key Details
Sold Price $330,000
Property Type Condo
Listing Status Sold
Purchase Type For Sale
Square Footage 2,150 sqft
Price per Sqft $153
MLS Listing ID 1889182
Sold Date 11/14/24
Style Ranch
Bedrooms 3
Full Baths 2
Condo Fees $425
Year Built 1974
Annual Tax Amount $2,517
Tax Year 2023
Property Description
Spacious, open-concept, & accessible ranch condo located in the heart of Mequon. Nestled in a quiet enclave among some of Mequon's most popular destinations, this location couldn't be more ideal. The condo's layout has been reconfigured to make it more open-concept & create a natural flow into the finished lower level. 2 beds on the main, & the lower level is complete w/ a full bath & 3rd bedroom. Plenty of finished space, while also having a nicely sized utility room with washer/dryer & storage space. 2 private patios, walking trails, & a nicely maintained pool allow you to enjoy the beautiful outdoors. Additional features include central vacuum, high end kitchen cabinets w/ pull-out shelves & soft-close drawers, granite counters & a water filtration system. Welcome home!
Location
State WI
County Ozaukee
Zoning RES
Rooms
Basement Block, Finished, Full, Full Size Windows, Sump Pump
Interior
Heating Natural Gas
Cooling Central Air, Forced Air
Flooring No
Appliance Dishwasher, Dryer, Microwave, Other, Refrigerator
Exterior
Exterior Feature Brick, Wood
Garage Opener Included, Private Garage
Garage Spaces 2.0
Amenities Available Clubhouse, Common Green Space, Outdoor Pool, Walking Trail
Accessibility Bedroom on Main Level, Full Bath on Main Level, Open Floor Plan
Building
Unit Features Cable TV Available,High Speed Internet,In-Unit Laundry,Natural Fireplace,Private Entry,Walk-In Closet(s),Wood or Sim. Wood Floors
Entry Level 1 Story
Schools
High Schools Homestead
School District Mequon-Thiensville
Others
Pets Allowed N
Pets Description 2 Dogs OK, Cat(s) OK, Small Pets OK
Read Less

Copyright 2024 Multiple Listing Service, Inc. - All Rights Reserved
GET MORE INFORMATION





