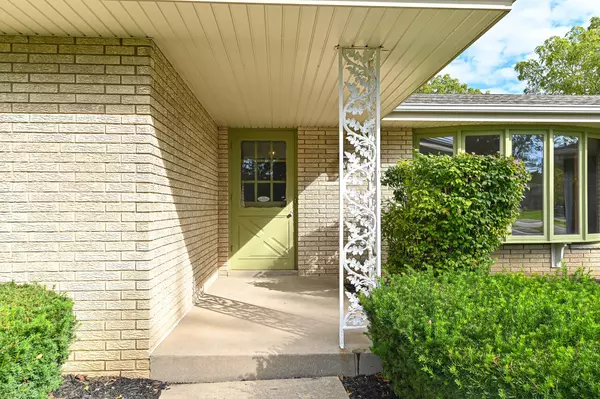Bought with Keller Williams North Shore West
For more information regarding the value of a property, please contact us for a free consultation.
5630 Sandy Ln Mount Pleasant, WI 53406
Want to know what your home might be worth? Contact us for a FREE valuation!

Our team is ready to help you sell your home for the highest possible price ASAP
Key Details
Sold Price $330,000
Property Type Single Family Home
Listing Status Sold
Purchase Type For Sale
Square Footage 1,749 sqft
Price per Sqft $188
MLS Listing ID 1894346
Sold Date 11/15/24
Style 1 Story
Bedrooms 3
Full Baths 2
Year Built 1967
Annual Tax Amount $5,064
Tax Year 2023
Lot Size 0.340 Acres
Acres 0.34
Property Description
This home is for you if needing a slower paced life is your desire. This beautiful brick ranch offers a serene view of the woods that edge Drodz Park from the back yard covered patio. Upon entering the home, you notice the slate floored foyer and main living and dining rooms. Around the corner is the enormous kitchen with backyard views, a back hall closet that may be able to become the laundry area and a full bathroom with shower stall. Attached garage offers water spigot and storage. On the other side of the kitchen is the paneled family room with wood burning fireplace. Three great sized bedrooms all with refinished wood floors. Family bath with Kohler fixtures and tiled shower. Ideas are endless in the sprawling basement with pool table included. Warranty included. Welcome home!
Location
State WI
County Racine
Zoning Res
Rooms
Basement Block, Full, Sump Pump
Interior
Interior Features Cable TV Available, Natural Fireplace, Wood or Sim. Wood Floors
Heating Natural Gas
Cooling Central Air, Forced Air
Flooring No
Appliance Dishwasher, Disposal, Oven, Range
Exterior
Exterior Feature Brick
Garage Electric Door Opener
Garage Spaces 2.0
Accessibility Bedroom on Main Level, Full Bath on Main Level, Stall Shower
Building
Lot Description Adjacent to Park/Greenway, Borders Public Land
Architectural Style Ranch
Schools
Elementary Schools Gifford K-8
Middle Schools Gifford K-8
High Schools Park
School District Racine Unified
Read Less

Copyright 2024 Multiple Listing Service, Inc. - All Rights Reserved
GET MORE INFORMATION





