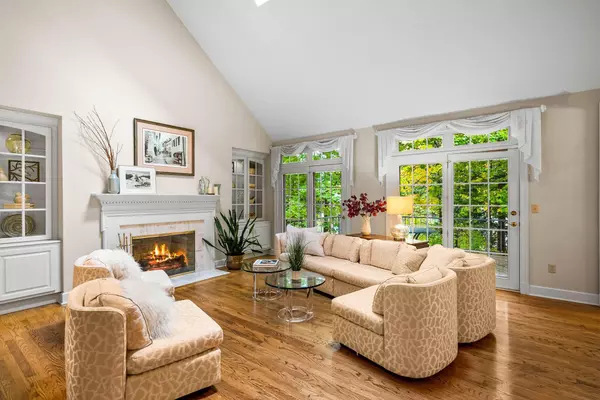Bought with Shorewest Realtors, Inc.
For more information regarding the value of a property, please contact us for a free consultation.
675 Park Cir Elm Grove, WI 53122
Want to know what your home might be worth? Contact us for a FREE valuation!

Our team is ready to help you sell your home for the highest possible price ASAP
Key Details
Sold Price $805,000
Property Type Condo
Listing Status Sold
Purchase Type For Sale
Square Footage 3,138 sqft
Price per Sqft $256
Subdivision The Park At Elm Grove
MLS Listing ID 1896082
Sold Date 11/15/24
Style Side X Side,Two Story
Bedrooms 3
Full Baths 3
Half Baths 1
Condo Fees $650
Year Built 1990
Annual Tax Amount $8,195
Tax Year 2023
Lot Dimensions 54 x 81 x 54 x 92 nvbs
Property Description
Timeless Design in Prestigious Neighborhood - The Park at Elm Grove! Original Owner Custom Luxury Condo w/ Fin LL! Vaulted & 9' Ceilings on 1st Floor. STUNNING Great Rm w/ a GFP/NFP opens to Dining Rm sharing HWFS & BIBCs BICCs, Window Walls w/Deck Access & HWFs . Sunny Kitchen the largest in the complex & has Walls of Windows, Corian Ctrs, Abundant Custom Cabinetry & Opens to a Composite Deck. HUGE 1st Floor Master Wing features 3 WI Closets & a Luxurious Spa-like MBA w/Marble Tile, Whirlpool Tub & WI SS w/Seat PLUS a Laundry Rm. 1st Flr Den has HWFs, BIBCs & Media Cabinets. 2nd Flr has an Office/Flex Rm & 2 LARGE BRs w/WICs & 2nd Full BA. Finished Walkout LL has HUGE Family Rm, 3rd BA & Bonus Space + LOTS of Storage. Whole Home Generator too.
Location
State WI
County Waukesha
Zoning Residential
Rooms
Basement 8+ Ceiling, Finished, Full, Full Size Windows, Sump Pump, Walk Out/Outer Door
Interior
Heating Natural Gas
Cooling Central Air, Forced Air, Multiple Units
Flooring No
Appliance Cooktop, Dishwasher, Disposal, Dryer, Other, Oven, Refrigerator, Washer, Water Softener Owned
Exterior
Exterior Feature Brick, Stone, Wood
Garage Opener Included, Private Garage, Surface
Garage Spaces 2.5
Amenities Available Near Public Transit
Accessibility Bedroom on Main Level, Full Bath on Main Level, Laundry on Main Level, Level Drive, Open Floor Plan, Ramped or Level Entrance, Stall Shower
Building
Unit Features Balcony,Cable TV Available,Central Vacuum,Gas Fireplace,High Speed Internet,In-Unit Laundry,Kitchen Island,Loft,Private Entry,Security System,Skylight,Vaulted Ceiling(s),Walk-In Closet(s),Wood or Sim. Wood Floors
Entry Level 1.5 Story,2 Story,End Unit
Schools
Elementary Schools Tonawanda
Middle Schools Pilgrim Park
High Schools Brookfield East
School District Elmbrook
Others
Pets Allowed Y
Pets Description 1 Dog OK, 2 Dogs OK, Cat(s) OK, Small Pets OK
Read Less

Copyright 2024 Multiple Listing Service, Inc. - All Rights Reserved
GET MORE INFORMATION





