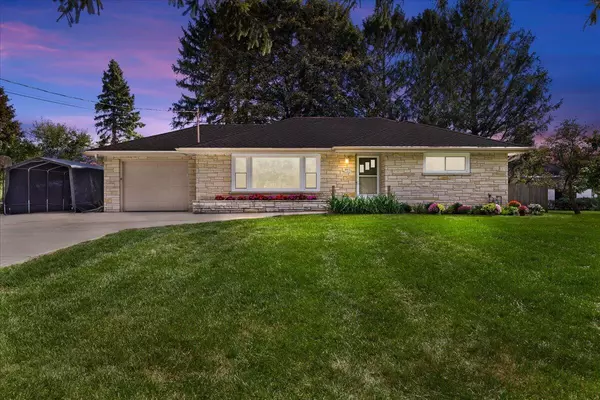Bought with Johnson Realty & Associates LLC
For more information regarding the value of a property, please contact us for a free consultation.
N61W23035 Silver Spring Dr Sussex, WI 53089
Want to know what your home might be worth? Contact us for a FREE valuation!

Our team is ready to help you sell your home for the highest possible price ASAP
Key Details
Sold Price $315,000
Property Type Single Family Home
Listing Status Sold
Purchase Type For Sale
Square Footage 1,072 sqft
Price per Sqft $293
MLS Listing ID 1895193
Sold Date 11/18/24
Style 1 Story
Bedrooms 2
Full Baths 1
Year Built 1950
Annual Tax Amount $3,105
Tax Year 2023
Lot Size 0.400 Acres
Acres 0.4
Property Description
Welcome Home ! This wonderful 2 BR, one full BA Lannon stone Ranch home sits just shy of a half acre & is located in the desirable Hamilton School District.Updated KIT offers granite counters, LOTS of cabinet space & all SS appliances are included (all new in in 6/22).Both BR's have recently had HWF's refinished & both have great closet space. Primary BR includes 65'' TV. Bright & cheery Liv Rm has large picture window & brand new carpet-75 inch TV also included.Updates galore!New back door & storm in '24, windows in '23...2022-new concrete driveway & apron, added,gas line for grill, washer & dryer...2021-new boiler, A/C unit, duct work in attic,water heater,& LVP KIT flooring.Enjoy the fenced in yard-perfect for relaxing in privacy or keeping pets/kids safe. Just move in and enjoy!
Location
State WI
County Waukesha
Zoning RES
Rooms
Basement Block, Full, Sump Pump
Interior
Interior Features Cable TV Available, High Speed Internet, Pantry, Wood or Sim. Wood Floors
Heating Natural Gas
Cooling Central Air, Radiant
Flooring No
Appliance Dishwasher, Disposal, Dryer, Freezer, Microwave, Oven, Range, Refrigerator, Washer, Water Softener Owned
Exterior
Exterior Feature Low Maintenance Trim, Stone
Garage Electric Door Opener
Garage Spaces 1.5
Building
Lot Description Fenced Yard
Architectural Style Ranch
Schools
Middle Schools Templeton
High Schools Hamilton
School District Hamilton
Read Less

Copyright 2024 Multiple Listing Service, Inc. - All Rights Reserved
GET MORE INFORMATION





