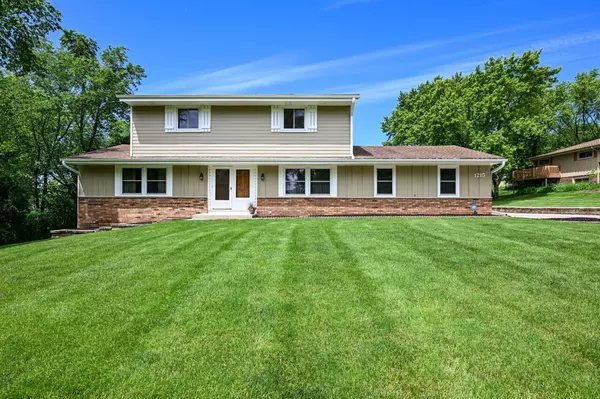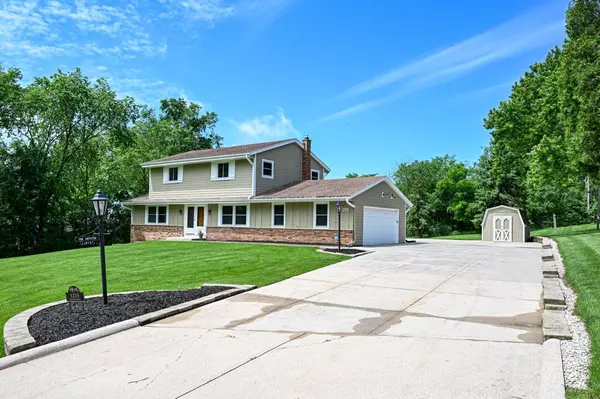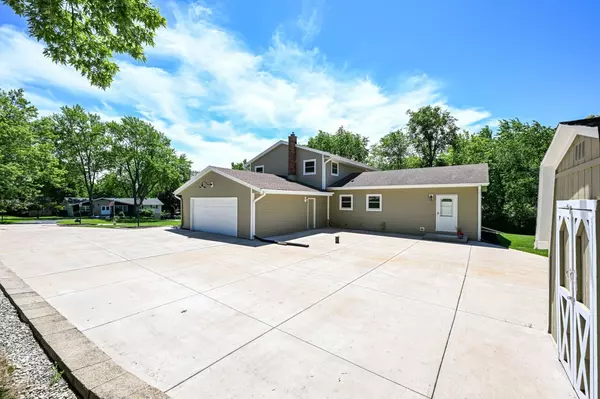Bought with RE/MAX Service First
For more information regarding the value of a property, please contact us for a free consultation.
1215 Ridgeway Rd Brookfield, WI 53045
Want to know what your home might be worth? Contact us for a FREE valuation!

Our team is ready to help you sell your home for the highest possible price ASAP
Key Details
Sold Price $501,750
Property Type Single Family Home
Listing Status Sold
Purchase Type For Sale
Square Footage 3,028 sqft
Price per Sqft $165
MLS Listing ID 1884482
Sold Date 11/14/24
Style 2 Story
Bedrooms 4
Full Baths 2
Half Baths 1
Year Built 1973
Annual Tax Amount $5,267
Tax Year 2023
Lot Size 0.750 Acres
Acres 0.75
Property Description
Elmbrook School District and over 10K in painting/lghting (9/24)! The refreshed KIT w/ granite CTops flows into a Din/GR addition-the heart of the house and sure to produce many memories. Flanked by lg.windows, this rm oozes natural light and overlooks the expansive bckyrd bringing the outside in. The L-shaped DR/LR offers convenience and function while the den w/GFP provides flexibility. Main is mostly HW flrs, home to full BA & laundry. Upstairs find 4 BR's, generous closets & full bath w/ dual vanity. LL offers finished area for play and storage. The outside is truly unbelievable featuring .75 acres, flat for recreation and tree-lined for privacy. A lrge storage shed, home gen., maint free exterior, patio w/ incl gas grill and Home Warranty completes the package. Don't miss this one
Location
State WI
County Waukesha
Zoning Res
Rooms
Basement Full, Partially Finished
Interior
Interior Features Gas Fireplace, Pantry, Wood or Sim. Wood Floors
Heating Natural Gas
Cooling Central Air, Forced Air
Flooring No
Appliance Dishwasher, Disposal, Dryer, Microwave, Oven, Range, Refrigerator, Washer, Water Softener Owned
Exterior
Exterior Feature Fiber Cement
Garage Electric Door Opener
Garage Spaces 2.5
Accessibility Full Bath on Main Level, Laundry on Main Level, Open Floor Plan, Stall Shower
Building
Architectural Style Colonial
Schools
Elementary Schools Swanson
Middle Schools Wisconsin Hills
High Schools Brookfield Central
School District Elmbrook
Read Less

Copyright 2024 Multiple Listing Service, Inc. - All Rights Reserved
GET MORE INFORMATION





