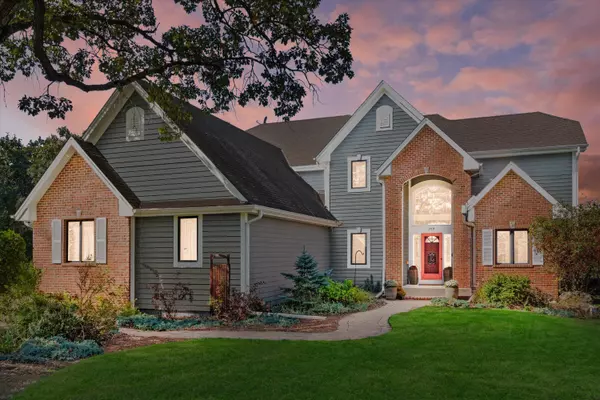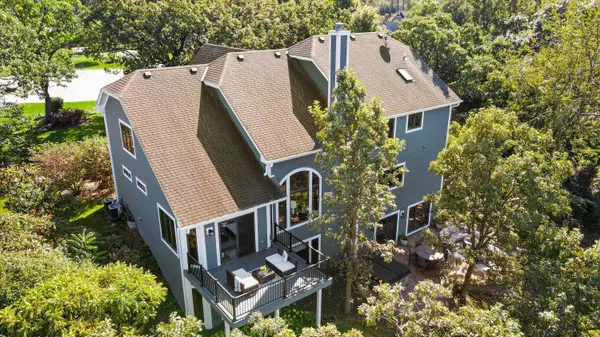Bought with M3 Realty
For more information regarding the value of a property, please contact us for a free consultation.
209 Kummrow Ct Wales, WI 53183
Want to know what your home might be worth? Contact us for a FREE valuation!

Our team is ready to help you sell your home for the highest possible price ASAP
Key Details
Sold Price $875,000
Property Type Single Family Home
Listing Status Sold
Purchase Type For Sale
Square Footage 4,496 sqft
Price per Sqft $194
Subdivision Karris Woods
MLS Listing ID 1894787
Sold Date 11/15/24
Style 1.5 Story
Bedrooms 4
Full Baths 3
Half Baths 2
HOA Fees $45/ann
Year Built 2006
Annual Tax Amount $7,835
Tax Year 2023
Lot Size 0.760 Acres
Acres 0.76
Property Description
These views are UNMATCHED. Convenient and desirable Village of Wales location yet mature private forest/ picturesque views! The rolling wooded KM area can be seen for miles right from home. Entertain effortlessly, open conceptKitchen with updated island/ backsplash that flows into vaulted ceiling living room, dinette & brand new deck! Options are endless with main floor bedroom wing which offers 2 bedrooms, jack-n-jill bath and shared den. Could be used for play space or multi generational purposes! Expansive master suite features see though FP, sprawling en-suite with undeniable potential and views. Features include a walk-out lower level with custom bar, 3 fireplaces, raised gardens &cul-de-sac location in a hidden gem of a neighborhood minutes from KMHS, The Legends and I94!
Location
State WI
County Waukesha
Zoning Res
Rooms
Basement 8+ Ceiling, Finished, Full, Full Size Windows, Poured Concrete, Walk Out/Outer Door
Interior
Interior Features 2 or more Fireplaces, Cable TV Available, High Speed Internet, Natural Fireplace, Pantry, Split Bedrooms, Vaulted Ceiling(s), Walk-In Closet(s), Walk-thru Bedroom, Wood or Sim. Wood Floors
Heating Natural Gas
Cooling Central Air, Forced Air
Flooring No
Appliance Cooktop, Dishwasher, Dryer, Microwave, Oven, Range, Refrigerator, Washer
Exterior
Exterior Feature Brick, Fiber Cement
Garage Electric Door Opener
Garage Spaces 3.5
Accessibility Addl Accessibility Features, Bedroom on Main Level, Full Bath on Main Level, Laundry on Main Level, Level Drive, Open Floor Plan, Stall Shower
Building
Lot Description Cul-De-Sac, Wooded
Architectural Style Colonial
Schools
Middle Schools Kettle Moraine
School District Kettle Moraine
Read Less

Copyright 2024 Multiple Listing Service, Inc. - All Rights Reserved
GET MORE INFORMATION





