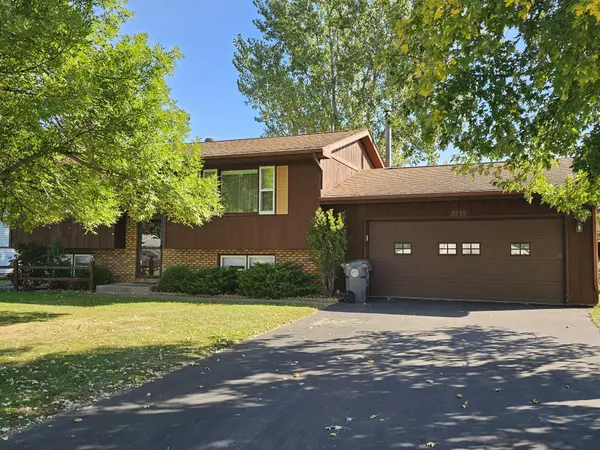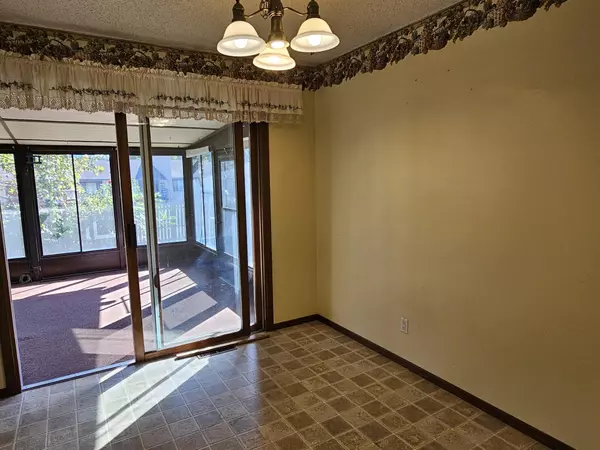Bought with RE/MAX Results
For more information regarding the value of a property, please contact us for a free consultation.
2219 31st St S La Crosse, WI 54601
Want to know what your home might be worth? Contact us for a FREE valuation!

Our team is ready to help you sell your home for the highest possible price ASAP
Key Details
Sold Price $237,000
Property Type Single Family Home
Listing Status Sold
Purchase Type For Sale
Square Footage 1,738 sqft
Price per Sqft $136
MLS Listing ID 1895519
Sold Date 11/19/24
Style 1 Story,Bi-Level
Bedrooms 2
Full Baths 2
Year Built 1976
Annual Tax Amount $4,239
Tax Year 2023
Lot Size 9,147 Sqft
Acres 0.21
Property Description
Welcome home to this adorable bi-level on the coveted South side of La Crosse. This one-owner home boasts a large bedroom that was converted from 2 bedrooms to a single large master bedroom but could be transformed into 2 bedrooms again by adding a wall. Or leave it as it is and enjoy the additional space. Large living room, spacious kitchen and dinette. Three-season porch. Lower level has a large family room with gas fireplace, another bedroom, bathroom, laundry. Brand new furnace and A/C. Walk up the stairs from basement to a 2 car garage. Beautiful rear lawn. Store your lawn equipment in the garden shed or under the porch in a lockable area. Home is being sold ''as is'' by the Personal Rep. Seller will not cure. Buyer or BA to verify all measurements.
Location
State WI
County La Crosse
Zoning Residential
Rooms
Basement Finished, Full
Interior
Interior Features Gas Fireplace
Heating Natural Gas
Cooling Central Air, Forced Air
Flooring No
Appliance Dishwasher, Disposal, Dryer, Microwave, Oven, Range, Refrigerator, Washer, Water Softener Owned
Exterior
Exterior Feature Wood
Garage Access to Basement, Electric Door Opener
Garage Spaces 2.0
Accessibility Bedroom on Main Level, Full Bath on Main Level, Level Drive
Building
Architectural Style Raised Ranch
Schools
School District La Crosse
Read Less

Copyright 2024 Multiple Listing Service, Inc. - All Rights Reserved
GET MORE INFORMATION





