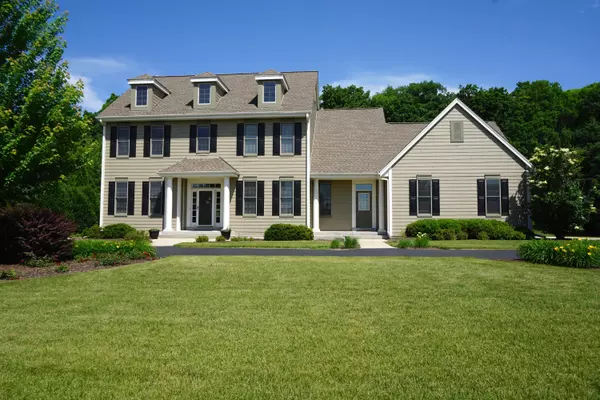Bought with Buyers Vantage
For more information regarding the value of a property, please contact us for a free consultation.
N75W28818 Coldstream Dr Merton, WI 53029
Want to know what your home might be worth? Contact us for a FREE valuation!

Our team is ready to help you sell your home for the highest possible price ASAP
Key Details
Sold Price $524,000
Property Type Single Family Home
Listing Status Sold
Purchase Type For Sale
Square Footage 4,041 sqft
Price per Sqft $129
Subdivision Bark River Crossing
MLS Listing ID 1590896
Sold Date 12/06/18
Style 2 Story
Bedrooms 4
Full Baths 3
Half Baths 1
HOA Fees $21/ann
Year Built 2004
Annual Tax Amount $6,822
Tax Year 2017
Lot Size 0.920 Acres
Acres 0.92
Property Description
Remarkable 4BR/3.5BA Colonial w/ circle drive & 3 car garage. Settled on beautiful 1 acre lot in Bark River Crossing. Features new HWFs in LR/den/dining room. Fresh paint & new carpet throughout. Crown molding, gas FP & new recess lighting in LR. Open kitchen w/ quality cabinetry/soffit trim, center island & walk-in pantry. New granite countertops, quartz sinks & Kohler faucets in kitchen & laundry room. Mud room w/ built-in lockers & separate entrance. Master w/ tray ceiling, 2 professional walk-in closet systems & private ensuite. Finished LL. New theater room furniture & equipment included.
Location
State WI
County Waukesha
Zoning RES
Rooms
Basement 8+ Ceiling, Finished, Full, Radon Mitigation, Shower, Sump Pump
Interior
Interior Features Gas Fireplace, Kitchen Island, Pantry, Walk-In Closet(s), Wood or Sim. Wood Floors
Heating Natural Gas
Cooling Central Air, Forced Air
Flooring No
Appliance Dishwasher, Disposal, Dryer, Microwave, Oven/Range, Refrigerator, Washer, Water Softener Owned
Exterior
Exterior Feature Pressed Board
Garage Electric Door Opener
Garage Spaces 3.0
Accessibility Laundry on Main Level, Open Floor Plan
Building
Architectural Style Colonial
Schools
Elementary Schools Merton
High Schools Arrowhead
School District Arrowhead Uhs
Read Less

Copyright 2024 Multiple Listing Service, Inc. - All Rights Reserved
GET MORE INFORMATION





