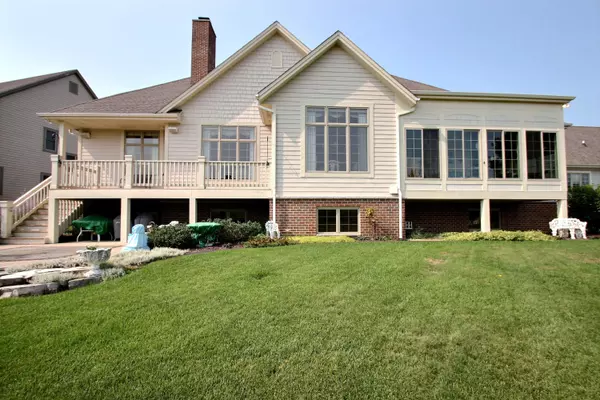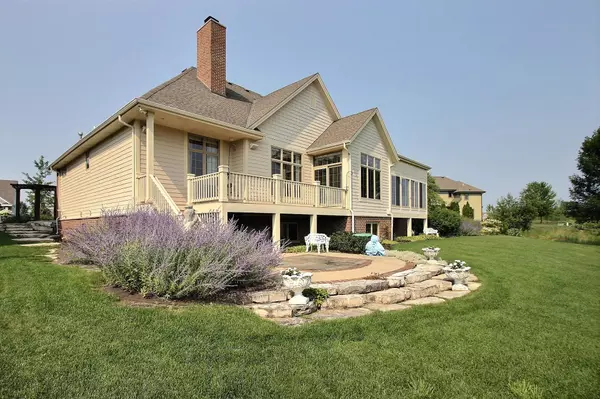Bought with Shorewest Realtors, Inc.
For more information regarding the value of a property, please contact us for a free consultation.
1615 Moccasin Trl Waukesha, WI 53189
Want to know what your home might be worth? Contact us for a FREE valuation!

Our team is ready to help you sell your home for the highest possible price ASAP
Key Details
Sold Price $520,000
Property Type Single Family Home
Listing Status Sold
Purchase Type For Sale
Square Footage 4,541 sqft
Price per Sqft $114
Subdivision Fox Lake Village
MLS Listing ID 1600624
Sold Date 11/30/18
Style 1 Story
Bedrooms 4
Full Baths 3
Half Baths 1
Year Built 2006
Annual Tax Amount $11,612
Tax Year 2017
Lot Size 0.300 Acres
Acres 0.3
Lot Dimensions 89' x 150'
Property Description
Parade of Homes ''Brittany'' model offered by original owners! This irresistible French Country home will appeal to your most discerning clients with it's graceful arches, fireplace flanked by built-in bookcases. Open concept light-filled living center, formal dining (see photo for ceiling), first level office. Master suite with access to 3-season room overlooking a 25 acre pond! Finished lower level with egress windows boasts a party room (currently Packer decor!)with a mini-kitchen. There are also two bedrooms/guest rooms and a full bath here. Attached 3.5 car garage. 1-year home warranty to the lucky buyer! Built by Bayer Homes, and featured in the Milwaukee Journal, this family home will literally take your breath away!
Location
State WI
County Waukesha
Zoning residential
Rooms
Basement Finished, Full, Shower
Interior
Interior Features Gas Fireplace, Natural Fireplace, Pantry, Security System, Split Bedrooms, Walk-In Closet(s), Wood or Sim. Wood Floors
Heating Natural Gas
Cooling Central Air, Forced Air
Flooring No
Appliance Dishwasher, Disposal, Dryer, Microwave, Oven/Range, Refrigerator, Washer
Exterior
Exterior Feature Brick, Stone
Garage Electric Door Opener
Garage Spaces 3.5
Waterfront Description Pond
Accessibility Bedroom on Main Level, Full Bath on Main Level, Laundry on Main Level, Level Drive, Open Floor Plan, Stall Shower
Building
Lot Description View of Water
Water Pond
Architectural Style Raised Ranch, Ranch
Schools
Elementary Schools Rose Glen
Middle Schools Les Paul
High Schools Waukesha West
School District Waukesha
Read Less

Copyright 2024 Multiple Listing Service, Inc. - All Rights Reserved
GET MORE INFORMATION





