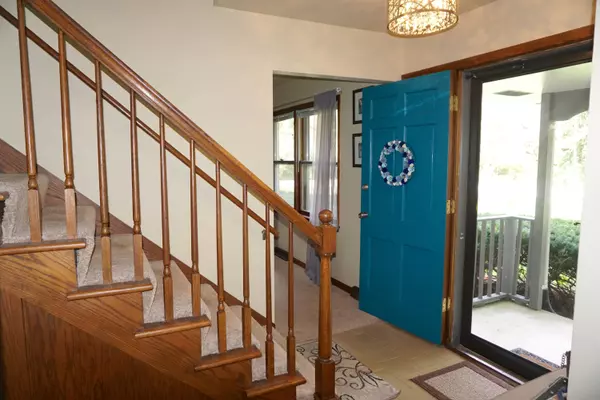Bought with Cherry Home Realty, LLC
For more information regarding the value of a property, please contact us for a free consultation.
3531 W Crest Ct Franklin, WI 53132
Want to know what your home might be worth? Contact us for a FREE valuation!

Our team is ready to help you sell your home for the highest possible price ASAP
Key Details
Sold Price $245,000
Property Type Single Family Home
Listing Status Sold
Purchase Type For Sale
Square Footage 1,604 sqft
Price per Sqft $152
Subdivision Southwood Manor
MLS Listing ID 1607059
Sold Date 12/06/18
Style 2 Story
Bedrooms 3
Full Baths 1
Half Baths 1
Year Built 1965
Annual Tax Amount $5,056
Tax Year 2017
Lot Size 0.500 Acres
Acres 0.5
Property Description
Nicely updated 3BR/1.5 bath Colonial with a heated 3.5 car attached garage & a storage shed! Settled on a .5 acre corner lot. Great location in a quiet established Franklin subdivision within walking distance to the Elementary school. Plus Franklin Woods Nature Center directly across the street with walking paths & new handicap accessible playground. Charming front porch plus a 4 seasons room overlooking the backyard! Welcoming foyer leads to the spacious living room with natural fireplace. Open kitchen & dining room with wood beamed ceiling & HWFs underneath the flooring, per seller. Updated bathrooms with ceramic tile. Large master with walk-in closet. Other recent updates include newer Maytag appliances, kitchen countertops, A/C 2018, roof 2016, garage doors 2013 & updated landscaping.
Location
State WI
County Milwaukee
Zoning RES
Rooms
Basement Full, Sump Pump
Interior
Interior Features Cable TV Available, Natural Fireplace, Pantry, Walk-in Closet, Wood or Sim. Wood Floors
Heating Natural Gas
Cooling Central Air, Forced Air
Flooring No
Appliance Dishwasher, Disposal, Dryer, Microwave, Oven/Range, Refrigerator, Washer, Water Softener Owned
Exterior
Exterior Feature Aluminum/Steel, Brick
Garage Electric Door Opener
Garage Spaces 3.5
Building
Lot Description Wooded
Architectural Style Colonial
Schools
Elementary Schools Southwood Glen
Middle Schools Forest Park
High Schools Franklin
School District Franklin Public
Read Less

Copyright 2024 Multiple Listing Service, Inc. - All Rights Reserved
GET MORE INFORMATION





