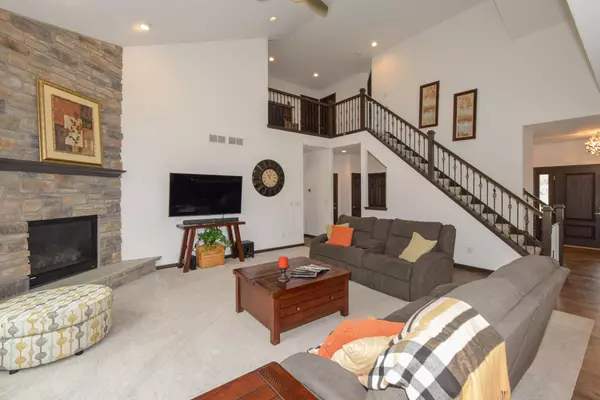Bought with SJW Realty Advisors
For more information regarding the value of a property, please contact us for a free consultation.
W329S8565 S Oak Tree Dr Mukwonago, WI 53149
Want to know what your home might be worth? Contact us for a FREE valuation!

Our team is ready to help you sell your home for the highest possible price ASAP
Key Details
Sold Price $480,000
Property Type Single Family Home
Listing Status Sold
Purchase Type For Sale
Square Footage 2,400 sqft
Price per Sqft $200
Subdivision Stone Brook Hollow
MLS Listing ID 1612730
Sold Date 03/05/19
Style 1.5 Story,Exposed Basement
Bedrooms 3
Full Baths 2
Half Baths 1
HOA Fees $29/ann
Year Built 2017
Annual Tax Amount $4,873
Tax Year 2018
Lot Size 1.660 Acres
Acres 1.66
Property Description
Take the STRESS OUT OF BUILDING! This perfectly sized home, sits on a perfect lot with amazing woods and views. Great-room/ kitchen living center is the hub of life today. Master suite with two large walk-in closets, master bath has private privy, luxury private walk-in shower, and dual sinks. Upper has two bedrooms with tray ceilings large closets, loft can be office/library spot to hang out. Front flex-room could be dinning room, den, guest room or in this case a play area. Lower level is ready for finishing, plans have been sketched and rough plumbed. Egress windows tall ceilings. Common area across the street has play area, pavilion, walking paths. Not enough room here to tell the whole story, come take a look today!
Location
State WI
County Waukesha
Zoning Residential
Rooms
Basement 8+ Ceiling, Block, Full, Radon Mitigation, Stubbed for Bathroom, Sump Pump
Interior
Interior Features Gas Fireplace, High Speed Internet, Kitchen Island, Skylight, Split Bedrooms, Vaulted Ceiling(s), Walk-In Closet(s)
Heating Electric, Natural Gas
Cooling Central Air, Forced Air
Flooring No
Appliance Dishwasher, Microwave, Oven/Range, Water Softener Rented
Exterior
Exterior Feature Fiber Cement, Low Maintenance Trim
Garage Electric Door Opener
Garage Spaces 3.5
Accessibility Bedroom on Main Level, Full Bath on Main Level, Laundry on Main Level, Open Floor Plan
Building
Lot Description Adjacent to Park/Greenway, Wooded
Architectural Style Prairie/Craftsman
Schools
Middle Schools Park View
High Schools Mukwonago
School District Mukwonago
Read Less

Copyright 2024 Multiple Listing Service, Inc. - All Rights Reserved
GET MORE INFORMATION





