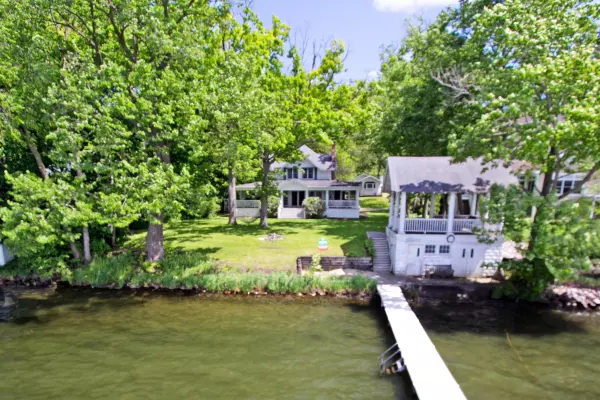Bought with Bear Realty Of Burlington
For more information regarding the value of a property, please contact us for a free consultation.
1549 E Lake Shore Dr Twin Lakes, WI 53181
Want to know what your home might be worth? Contact us for a FREE valuation!

Our team is ready to help you sell your home for the highest possible price ASAP
Key Details
Sold Price $930,000
Property Type Single Family Home
Listing Status Sold
Purchase Type For Sale
Square Footage 2,620 sqft
Price per Sqft $354
Subdivision Unity Park
MLS Listing ID 1614963
Sold Date 07/22/19
Style 1.5 Story
Bedrooms 3
Full Baths 3
Year Built 1935
Annual Tax Amount $19,387
Tax Year 2018
Lot Size 0.650 Acres
Acres 0.65
Lot Dimensions 97x285x99x277
Property Description
Set on Lake Mary's fabulous East Shore, known for its premier estates w sunlit shoreline, expansive lawns, and iconic boat houses is where you'll find this stately 3BR, 3BA, 2 Car home on 100' sandy frntg w panoramic views, endless sunsets, and 2BR Guest cottage(needs complete renovation). Entertain lakeside in the charm of the pavilion style boat house or laze away on the wraparound porch in your favorite adirondack. Main level features a large sundrenched living rm w random plank flrs, nat FP, wall of lakeview windows + french doors, custom kitchen w island, snack bar, and dining flanked by a foyer sitting/TV lounge, mud rm and full BA. Upstairs you'll find a lakeview master w sitting rm, 2 guest BR's and shared BA. A lower level rec rm, BA, and laundry/utility rounds out the package
Location
State WI
County Kenosha
Zoning Res
Body of Water Twin Lakes
Rooms
Basement 8+ Ceiling, Full, Partial Finished, Radon Mitigation, Shower
Interior
Interior Features Cable TV Available, High Speed Internet Available, Kitchen Island, Natural Fireplace, Security System, Wood or Sim. Wood Floors
Heating Natural Gas
Cooling Central Air, Forced Air
Flooring No
Appliance Dishwasher, Dryer, Microwave, Oven/Range, Refrigerator, Water Softener-owned
Exterior
Exterior Feature Stucco
Garage Electric Door Opener
Garage Spaces 2.0
Waterfront Description Lake,Private Dock
Accessibility Full Bath on Main Level, Open Floor Plan
Building
Lot Description View of Water
Water Lake, Private Dock
Architectural Style Other
Schools
Elementary Schools Lakewood
High Schools Wilmot
School District Twin Lakes #4
Read Less

Copyright 2024 Multiple Listing Service, Inc. - All Rights Reserved
GET MORE INFORMATION





