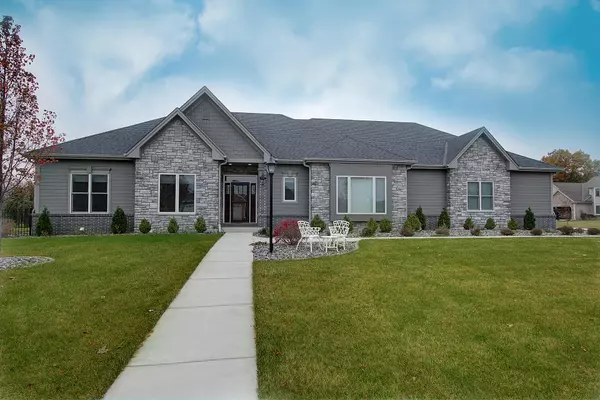Bought with RE/MAX Realty Pros~Milwaukee
For more information regarding the value of a property, please contact us for a free consultation.
S90W18921 Acorn Dr Muskego, WI 53150
Want to know what your home might be worth? Contact us for a FREE valuation!

Our team is ready to help you sell your home for the highest possible price ASAP
Key Details
Sold Price $559,900
Property Type Single Family Home
Listing Status Sold
Purchase Type For Sale
Square Footage 3,630 sqft
Price per Sqft $154
Subdivision Woodland Creek Estates
MLS Listing ID 1616140
Sold Date 01/14/19
Style 1 Story
Bedrooms 4
Full Baths 3
HOA Fees $16/ann
Year Built 2016
Annual Tax Amount $6,710
Tax Year 2017
Lot Size 0.450 Acres
Acres 0.45
Property Description
Take a MATTERPORT 3D TOUR of your new home in the ''Photos Tab''! This breathtaking 2 yr. NEW RANCH home is the perfect alternative to building & offers every upgraded feature you've been dreaming of! Grand foyer opens to fantastic great rm that flows to the magnificent sun filled morning rm & breathtaking gourmet kitchen w/stunning stone countertops, tons of custom cabinetry, huge island, x-lg WI pantry & fabulous high-end SS appliances w/ fantastic oversized refrigerator, Wolf dbl convection ovens & induction cooktop! A private hall leads to the grand master ensuite w/ great WI closet & glorious serene bath! Relaxing sunrm/den! Truly awesome look-out LL w/huge FR, kitchenette, 4th BR, 3rd ba, + stairs to superb garage, fenced yard & patio!
Location
State WI
County Waukesha
Zoning Res
Rooms
Basement 8+ Ceiling, Finished, Full, Full Size Windows, Poured Concrete, Shower, Sump Pump
Interior
Interior Features Electric Fireplace, Gas Fireplace, Kitchen Island, Pantry, Split Bedrooms, Vaulted Ceiling(s), Walk-In Closet(s), Wood or Sim. Wood Floors
Heating Electric, Natural Gas
Cooling Central Air, Forced Air, Zoned Heating
Flooring No
Appliance Dishwasher, Disposal, Microwave, Oven/Range, Refrigerator, Water Softener Owned
Exterior
Exterior Feature Brick, Stone
Garage Electric Door Opener
Garage Spaces 3.5
Accessibility Bedroom on Main Level, Full Bath on Main Level, Open Floor Plan
Building
Architectural Style Contemporary, Ranch
Schools
Elementary Schools Mill Valley
Middle Schools Lake Denoon
High Schools Muskego
School District Muskego-Norway
Read Less

Copyright 2024 Multiple Listing Service, Inc. - All Rights Reserved
GET MORE INFORMATION





