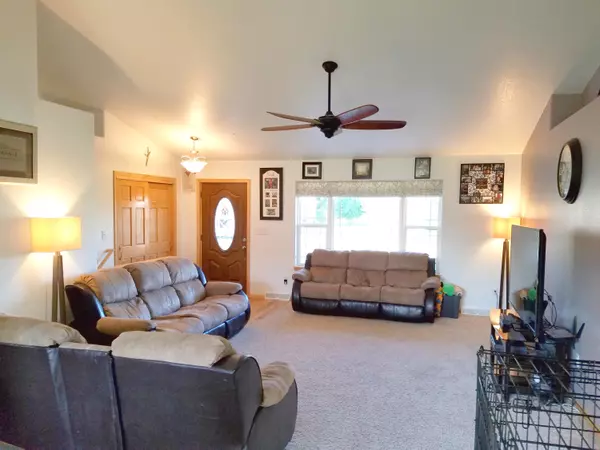Bought with Realty Executives Integrity~Brookfield
For more information regarding the value of a property, please contact us for a free consultation.
9124 N Brandybrook Trl Brown Deer, WI 53223
Want to know what your home might be worth? Contact us for a FREE valuation!

Our team is ready to help you sell your home for the highest possible price ASAP
Key Details
Sold Price $250,500
Property Type Single Family Home
Listing Status Sold
Purchase Type For Sale
Square Footage 1,630 sqft
Price per Sqft $153
Subdivision Deer Brook Estates
MLS Listing ID 1595901
Sold Date 10/02/18
Style 1 Story
Bedrooms 3
Full Baths 2
HOA Fees $20/ann
Year Built 2016
Annual Tax Amount $6,719
Tax Year 2017
Lot Size 0.360 Acres
Acres 0.36
Property Description
Beautiful 3 Bed, 2 Full bath split-style ranch home with 2.5 car attached garage, only two years old! Home features cathedral ceilings, cherry cabinets (all with no-slam doors/drawers), custom window treatments, walk in closets, solid 6 panel doors, main floor laundry and so much more! Lower level ready to make your own (stubbed for additional bathroom), and radon mitigation system already installed. Subdivision has direct walking path to local playground and fields. Close to shopping, and even commute time to both 94/43. One year home warranty through HMS included ($489) by sellers! Come see this beauty before it's gone!
Location
State WI
County Milwaukee
Zoning Res
Rooms
Basement 8+ Ceiling, Full, Poured Concrete, Radon Mitigation, Stubbed for Bathroom, Sump Pump
Interior
Interior Features Cable TV Available, High Speed Internet, Pantry, Vaulted Ceiling(s), Walk-In Closet(s)
Heating Natural Gas
Cooling Central Air, Forced Air
Flooring No
Appliance Dishwasher, Disposal, Microwave, Oven/Range, Refrigerator
Exterior
Exterior Feature Aluminum/Steel, Stone, Vinyl
Garage Electric Door Opener
Garage Spaces 2.5
Accessibility Bedroom on Main Level, Full Bath on Main Level, Laundry on Main Level, Open Floor Plan
Building
Lot Description Sidewalk
Architectural Style Ranch
Schools
Elementary Schools Brown Deer
High Schools Brown Deer
School District Brown Deer
Read Less

Copyright 2024 Multiple Listing Service, Inc. - All Rights Reserved
GET MORE INFORMATION





