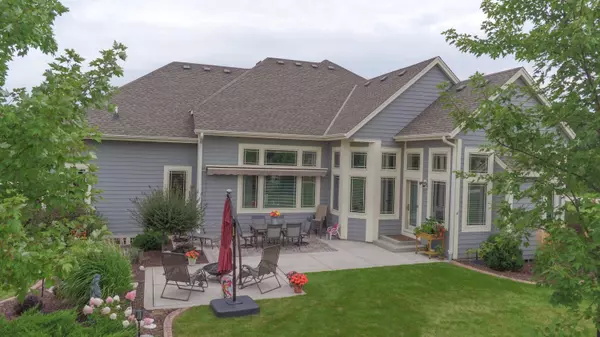Bought with Coldwell Banker HomeSale Realty - Franklin
For more information regarding the value of a property, please contact us for a free consultation.
W239N7737 Majestic Pl Sussex, WI 53089
Want to know what your home might be worth? Contact us for a FREE valuation!

Our team is ready to help you sell your home for the highest possible price ASAP
Key Details
Sold Price $624,000
Property Type Single Family Home
Listing Status Sold
Purchase Type For Sale
Square Footage 4,500 sqft
Price per Sqft $138
Subdivision Majestic Heights
MLS Listing ID 1602267
Sold Date 10/15/18
Style 1 Story
Bedrooms 4
Full Baths 3
Half Baths 1
HOA Fees $10/ann
Year Built 2011
Annual Tax Amount $8,872
Tax Year 2017
Lot Size 1.190 Acres
Acres 1.19
Property Description
Spacious Split Executive Ranch on private cul de sac in lovely Majestic Heights! This Custom-built home is loaded with high end finishes! Upon entering you will be impressed w/an open concept floor plan like no other! Rich HDWD floors flow thru much of the main level. Dramatic tray ceiling in Great room w/neutral decor & lrg windows create a bright & delightful feel. Relax in Hearth room w/massive stone GFP that'll warm winter nights! Top of line KIT w/SS appl will please the Chef. Lrg KIT island & dinette have ample seating for daily use or impress company in your stunning FDR. MBR w/lrg WIC & spa like BA w/lrg tub & shower. 2 add'l BR's share Jack n' Jill BA. LL is an entertaining dream w/full bar, theater & game rm, 4th BR&full BA. Main flr den. 3.5 Car Garage on acre+. Welcome home.
Location
State WI
County Waukesha
Zoning RES
Rooms
Basement Finished, Full, Shower
Interior
Interior Features Cable TV Available, Gas Fireplace, High Speed Internet, Intercom/Music, Kitchen Island, Pantry, Split Bedrooms, Walk-In Closet(s), Wet Bar, Wood or Sim. Wood Floors
Heating Natural Gas
Cooling Central Air, Forced Air, Zoned Heating
Flooring No
Appliance Dishwasher, Disposal, Dryer, Microwave, Oven/Range, Refrigerator, Washer, Water Softener Owned
Exterior
Exterior Feature Fiber Cement, Stone
Garage Access to Basement, Electric Door Opener
Garage Spaces 3.5
Accessibility Bedroom on Main Level, Full Bath on Main Level, Laundry on Main Level, Open Floor Plan
Building
Lot Description Corner Lot, Cul-De-Sac
Architectural Style Ranch
Schools
Elementary Schools Woodside
Middle Schools Templeton
High Schools Hamilton
School District Hamilton
Read Less

Copyright 2024 Multiple Listing Service, Inc. - All Rights Reserved
GET MORE INFORMATION





