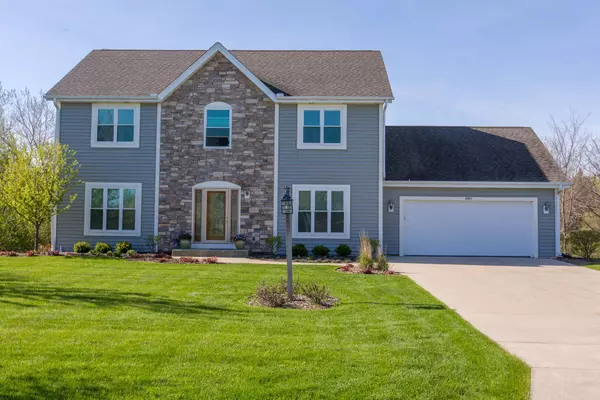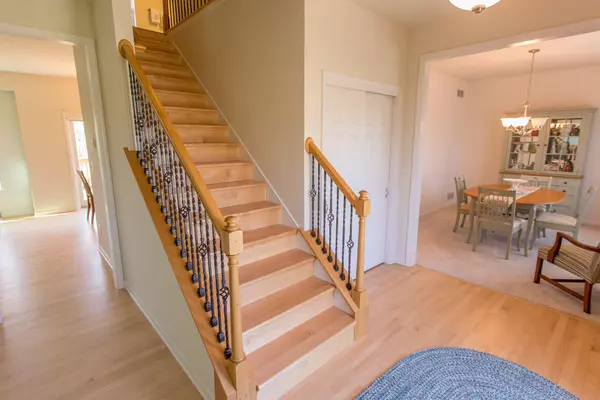Bought with RE/MAX Realty Pros~Brookfield
For more information regarding the value of a property, please contact us for a free consultation.
3091 W Yorkshire Cir Franklin, WI 53132
Want to know what your home might be worth? Contact us for a FREE valuation!

Our team is ready to help you sell your home for the highest possible price ASAP
Key Details
Sold Price $375,000
Property Type Single Family Home
Listing Status Sold
Purchase Type For Sale
Square Footage 2,328 sqft
Price per Sqft $161
Subdivision Yorkshire Grove
MLS Listing ID 1527586
Sold Date 06/16/17
Style 2 Story
Bedrooms 4
Full Baths 2
Half Baths 1
Year Built 2007
Annual Tax Amount $6,954
Tax Year 2016
Lot Size 0.380 Acres
Acres 0.38
Property Description
This gem of a home sits inside the coveted Yorkshire Grove Subdv. With flowing hardwood, main level laundry, lots of natural light & an open-concept feel, there is much to love about this house! The family room leads into your LR, featuring a floor-to-ceiling GFP. From the eat-in kitchen, you can step out onto your large deck. Upstairs, the MBR has a WIC & Master Bath, complete w/dual sinks, a walk-in shower and separate jetted tub! With newer flooring, windows & water heater, you don't want to pass this one up! Call today for a private showing.
Location
State WI
County Milwaukee
Zoning Res
Rooms
Basement Full, Poured Concrete
Interior
Interior Features Cable TV Available, Gas Fireplace, High Speed Internet, Walk-In Closet(s), Wood or Sim. Wood Floors
Heating Natural Gas
Cooling Central Air, Forced Air
Flooring No
Appliance Dishwasher, Dryer, Microwave, Other, Oven/Range, Refrigerator, Washer
Exterior
Exterior Feature Stone, Vinyl
Garage Electric Door Opener
Garage Spaces 2.0
Accessibility Laundry on Main Level
Building
Lot Description Sidewalk, Wooded
Architectural Style Contemporary
Schools
School District Oak Creek-Franklin Joint
Read Less

Copyright 2024 Multiple Listing Service, Inc. - All Rights Reserved
GET MORE INFORMATION





