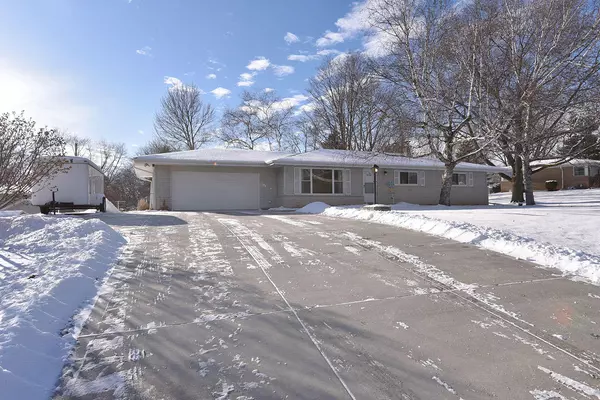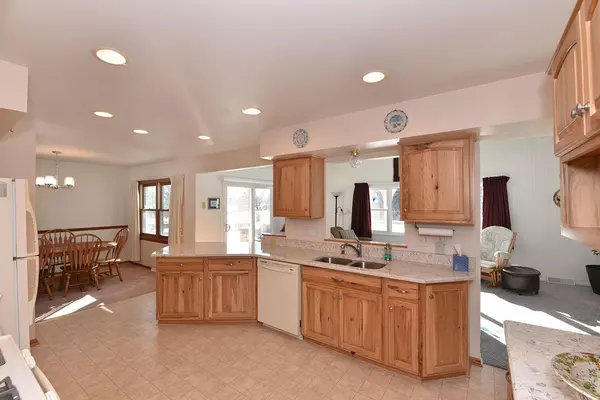Bought with RE/MAX Realty Pros~Milwaukee
For more information regarding the value of a property, please contact us for a free consultation.
W135S6569 Sherwood Ct Muskego, WI 53150
Want to know what your home might be worth? Contact us for a FREE valuation!

Our team is ready to help you sell your home for the highest possible price ASAP
Key Details
Sold Price $270,000
Property Type Single Family Home
Listing Status Sold
Purchase Type For Sale
Square Footage 1,818 sqft
Price per Sqft $148
Subdivision Fountainwood
MLS Listing ID 1563870
Sold Date 03/15/18
Style 1 Story
Bedrooms 3
Full Baths 2
Year Built 1962
Annual Tax Amount $3,800
Tax Year 2017
Lot Size 0.550 Acres
Acres 0.55
Lot Dimensions 68x106x158x109x159
Property Description
Large split ranch with over 1,800 sq ft in the conveniently located Fountainwood subdivision. Enjoy a private master suite with walk in closet & large bathroom w/ separate shower & tub. Remodeled kitchen w/ custom hickory cabinets & granite counters open to family room w/vaulted ceilings, large windows, skylight & gas fireplace. Partially finished space in lower level. Many recent updates include newer concrete driveway, roof, vinyl windows, paver patio, landscaping, & more. All appliances & 1 year HMS home warranty included. Backyard w/storage shed & garden that produces many veggies/plants!
Location
State WI
County Waukesha
Zoning Res
Rooms
Basement Block, Full, Partially Finished, Radon Mitigation, Sump Pump
Interior
Interior Features Cable TV Available, Gas Fireplace, Pantry, Skylight, Vaulted Ceiling(s), Walk-In Closet(s), Wood or Sim. Wood Floors
Heating Natural Gas
Cooling Central Air, Forced Air
Flooring No
Appliance Dishwasher, Dryer, Freezer, Microwave, Other, Oven/Range, Refrigerator, Washer, Water Softener Owned
Exterior
Exterior Feature Brick
Garage Electric Door Opener
Garage Spaces 2.5
Accessibility Bedroom on Main Level, Full Bath on Main Level, Open Floor Plan, Stall Shower
Building
Architectural Style Ranch
Schools
Elementary Schools Tess Corners
Middle Schools Bay Lane
High Schools Muskego
School District Muskego-Norway
Read Less

Copyright 2024 Multiple Listing Service, Inc. - All Rights Reserved
GET MORE INFORMATION





