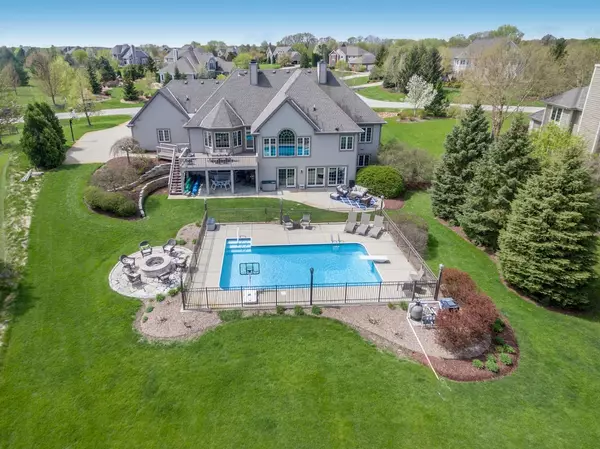Bought with Mahler Sotheby's International Realty
For more information regarding the value of a property, please contact us for a free consultation.
N38W28878 Middlefield Rd Delafield, WI 53072
Want to know what your home might be worth? Contact us for a FREE valuation!

Our team is ready to help you sell your home for the highest possible price ASAP
Key Details
Sold Price $670,000
Property Type Single Family Home
Listing Status Sold
Purchase Type For Sale
Square Footage 4,276 sqft
Price per Sqft $156
Subdivision Stillmeadow
MLS Listing ID 1539692
Sold Date 09/28/17
Style 1 Story,Exposed Basement
Bedrooms 4
Full Baths 3
Half Baths 1
HOA Fees $25/ann
Year Built 2000
Annual Tax Amount $7,868
Tax Year 2016
Lot Size 0.700 Acres
Acres 0.7
Lot Dimensions views of water
Property Description
Breathtaking views of the conservancy and pond from virtually every room in the house will capture your heart from the moment you step inside this custom built walk out ranch. Entertainer's delight with in-ground pool, natural stone fire pit, walk out lower level to patio, nice sized deck off the kitchen/hearth room. Two way gas fireplace in family rm/kitchen makes it hard to leave. Updated spa-like master bath. Walk out lower level features wood burning stove, bar/entertainment area, full bath, & 2 oversized bedrooms. Walk in closets in all bedrooms. 5 acres of walking paths in Stillmeadow.
Location
State WI
County Waukesha
Zoning res
Body of Water pond
Rooms
Basement 8+ Ceiling, Finished, Full, Full Size Windows, Poured Concrete, Shower, Sump Pump, Walk Out/Outer Door
Interior
Interior Features 2 or more Fireplaces, Cable TV Available, Free Standing Stove, Gas Fireplace, High Speed Internet, Intercom/Music, Kitchen Island, Pantry, Security System, Vaulted Ceiling(s), Walk-In Closet(s), Wet Bar, Wood or Sim. Wood Floors
Heating Natural Gas
Cooling Central Air, Forced Air, Zoned Heating
Flooring No
Appliance Dishwasher, Disposal, Dryer, Microwave, Oven/Range, Refrigerator, Washer, Water Softener Owned
Exterior
Exterior Feature Brick, Wood
Garage Electric Door Opener
Garage Spaces 3.0
Waterfront Description Pond
Accessibility Bedroom on Main Level, Full Bath on Main Level, Laundry on Main Level, Open Floor Plan
Building
Lot Description View of Water
Water Pond
Architectural Style Ranch
Schools
Middle Schools North Shore
High Schools Arrowhead
School District Arrowhead Uhs
Read Less

Copyright 2024 Multiple Listing Service, Inc. - All Rights Reserved
GET MORE INFORMATION





