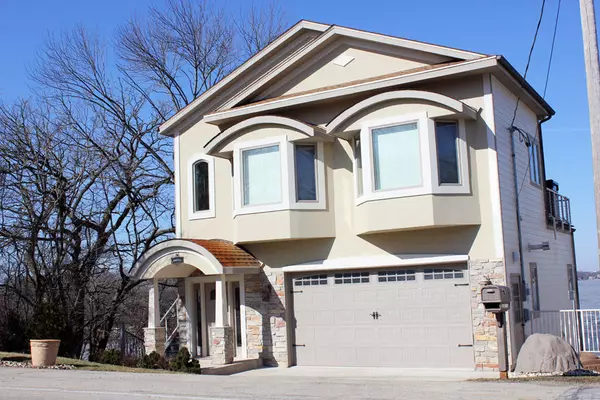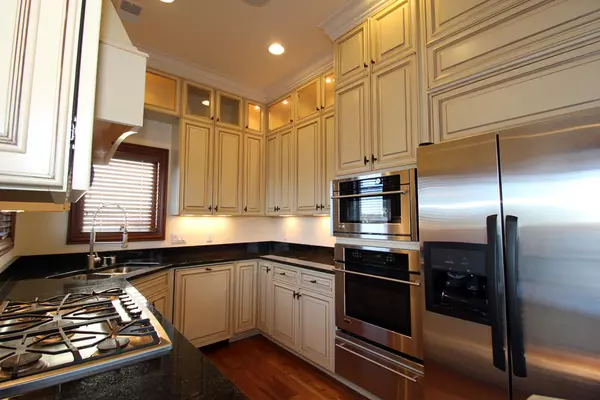Bought with Realty Executives - Integrity
For more information regarding the value of a property, please contact us for a free consultation.
W332N6211 County Road C Merton, WI 53058
Want to know what your home might be worth? Contact us for a FREE valuation!

Our team is ready to help you sell your home for the highest possible price ASAP
Key Details
Sold Price $570,000
Property Type Single Family Home
Listing Status Sold
Purchase Type For Sale
Square Footage 1,804 sqft
Price per Sqft $315
MLS Listing ID 1357865
Sold Date 07/25/14
Style 2 Story,Exposed Basement
Bedrooms 3
Full Baths 2
Half Baths 2
Year Built 2007
Annual Tax Amount $5,729
Tax Year 2013
Lot Size 5,227 Sqft
Acres 0.12
Lot Dimensions 49.5 x 106 x 49.5 x 107
Property Description
Designed to take full advantage of the amazing lake views and sunsets, this 2007 home boasts quality not seen in lake homes at this price. 3 levels & 1800 SF of living area includes granite kitchen w/stainless appliances, wd floors, tile & granite baths, 2 whirlpool tubs, 2 GFPs, and sumptuous upper lvl master suite w/multi head shower. Huge deck for entertaining and a heated 2.5 car attached garage. 49.5 feet of east shore Okauchee Lake frontage w/big lake views and depth. Don't wait!
Location
State WI
County Waukesha
Zoning Residential
Body of Water Okauchee
Rooms
Basement Full, Full Size Windows, Poured Concrete, Shower, Walk Out/Outer Door
Interior
Interior Features 220 Volts, Bay Window, Cable TV Available, Central Vacuum, Circuit Breakers, Elec. Appl. Hook-up, Gas Appl. Hook-Up, Gas Fireplace, Intercom/Music, Security System, Smoke Detector, Walk-In Closet(s)
Heating Natural Gas
Cooling Central Air, Forced Air
Flooring No
Appliance Dishwasher, Disposal, Dryer, Microwave, Oven/Range, Refrigerator, Washer, Water Softener
Exterior
Exterior Feature Fiber Cement, Partial-Stone, Partial-Stucco/Slate
Garage Driveway Entrance, Electric Door Opener
Garage Spaces 2.5
Waterfront Description Boat Ramp/Lift,Boat Slip,Lake,Pier,Private Dock
Roof Type Composition
Building
Lot Description View of Water
Water Boat Ramp/Lift, Boat Slip, Lake, Pier, Private Dock
Architectural Style Colonial
Schools
Elementary Schools Stone Bank
High Schools Arrowhead
School District Arrowhead Uhs
Read Less

Copyright 2024 Multiple Listing Service, Inc. - All Rights Reserved
GET MORE INFORMATION





