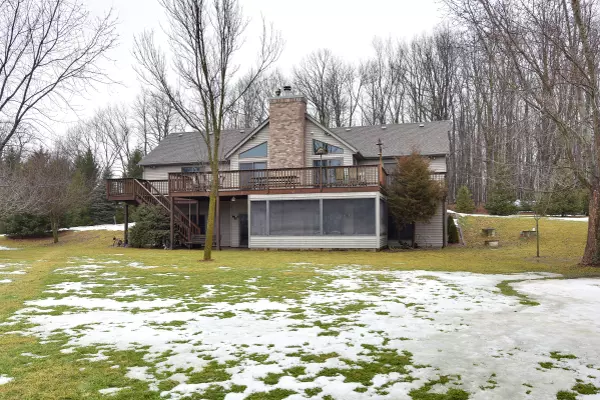Bought with Homeowners Concept
For more information regarding the value of a property, please contact us for a free consultation.
9140 County Highway W Wayne, WI 53010
Want to know what your home might be worth? Contact us for a FREE valuation!

Our team is ready to help you sell your home for the highest possible price ASAP
Key Details
Sold Price $490,900
Property Type Single Family Home
Listing Status Sold
Purchase Type For Sale
Square Footage 2,784 sqft
Price per Sqft $176
MLS Listing ID 1510877
Sold Date 04/17/17
Style 1 Story,Exposed Basement
Bedrooms 3
Full Baths 2
Half Baths 1
Year Built 1999
Annual Tax Amount $3,781
Tax Year 2016
Lot Size 20.000 Acres
Acres 20.0
Lot Dimensions 20 acres
Property Description
See Drone Video:https://vimeo.com/187414498.Whitetail Hideaway offers the epitome of the ''Up North'' lifestyle w/out the drive!Enjoy a 20acre wooded wonderland of over 10,000 hardwoods & pines, fully stocked & aerated pond w/sand beach and gazebo & enjoy deer/bird hunting right out your front door!Open concept split BR ranch offers 2 beautiful fieldstone FPs & lge great room/kit perfect for family gatherings.MBR Suite w/access to deck.All BRS w/WICs.Full walkout LL features FR, bar, game & TV areas,1/2 BA & screen porch. Well-lit workshop/storage area.Heated 3 car GA + 2nd 26x30 det GA+Shed.
Location
State WI
County Washington
Zoning Residential
Rooms
Basement Finished, Full, Full Size Windows, Radon Mitigation, Walk Out/Outer Door
Interior
Interior Features 2 or more Fireplaces, Central Vacuum, Gas Fireplace, Kitchen Island, Natural Fireplace, Skylight, Split Bedrooms, Vaulted Ceiling(s), Walk-In Closet(s), Wet Bar
Heating Propane Gas
Cooling Central Air, Forced Air
Flooring Partial
Appliance Dishwasher, Dryer, Microwave, Oven/Range, Refrigerator, Washer, Water Softener Owned
Exterior
Exterior Feature Aluminum/Steel, Low Maintenance Trim
Garage Electric Door Opener, Heated
Garage Spaces 6.0
Waterfront Description Pond
Accessibility Bedroom on Main Level, Full Bath on Main Level, Laundry on Main Level, Open Floor Plan
Building
Lot Description Rural, View of Water, Wooded
Water Pond
Architectural Style Ranch
Schools
Middle Schools Kewaskum
High Schools Kewaskum
School District Kewaskum
Read Less

Copyright 2024 Multiple Listing Service, Inc. - All Rights Reserved
GET MORE INFORMATION





