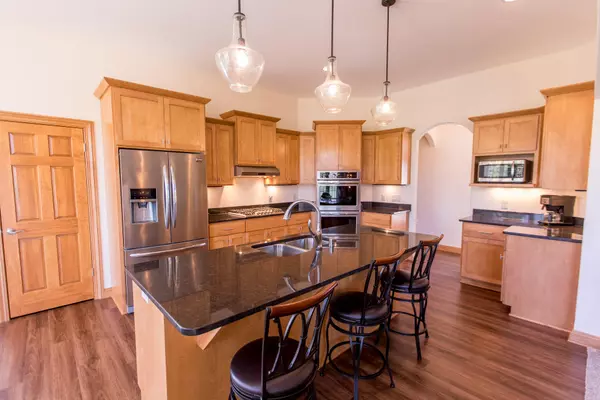Bought with Shorewest Realtors - South Metro
For more information regarding the value of a property, please contact us for a free consultation.
N75W28466 Stillwater Ct Merton, WI 53029
Want to know what your home might be worth? Contact us for a FREE valuation!

Our team is ready to help you sell your home for the highest possible price ASAP
Key Details
Sold Price $490,000
Property Type Single Family Home
Listing Status Sold
Purchase Type For Sale
Square Footage 2,290 sqft
Price per Sqft $213
Subdivision Bark River Crossing
MLS Listing ID 1578326
Sold Date 06/15/18
Style 1 Story
Bedrooms 3
Full Baths 2
Half Baths 1
HOA Fees $20/ann
Year Built 2016
Annual Tax Amount $4,885
Tax Year 2017
Lot Size 1.090 Acres
Acres 1.09
Property Description
You will be impressed with the openness of the design of this 'like new' custom-built ranch. The main level showcases 10ft ceilings and an open concept kitchen/living space. The kitchen is well-appointed for even a master chef and features birch cabinetry, granite counters, massive island & a walk-in pantry. The secluded master suite offers a tile shower, dual sinks and a large walk in closet. A Jack and Jill bathroom separates the 2nd and 3rd bedrooms. Main floor office and laundry room. The expansive basement is unfinished but has 9ft ceilings, an egress window & is plumed for a full bath.
Location
State WI
County Waukesha
Zoning Res
Rooms
Basement 8+ Ceiling, Full, Full Size Windows, Poured Concrete, Stubbed for Bathroom, Sump Pump
Interior
Interior Features Cable TV Available, Gas Fireplace, Kitchen Island, Pantry
Heating Natural Gas
Cooling Forced Air
Flooring No
Appliance Dishwasher, Disposal, Dryer, Microwave, Oven/Range, Refrigerator, Washer, Water Softener-owned
Exterior
Exterior Feature Fiber Cement, Stone
Garage Electric Door Opener
Garage Spaces 3.0
Building
Architectural Style Ranch
Schools
Elementary Schools Merton
High Schools Arrowhead
School District Arrowhead Uhs
Read Less

Copyright 2024 Multiple Listing Service, Inc. - All Rights Reserved
GET MORE INFORMATION





