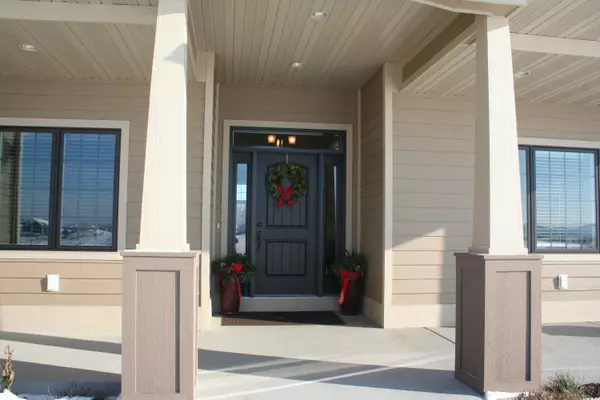Bought with Berkshire Hathaway HomeServices North Properties
For more information regarding the value of a property, please contact us for a free consultation.
N6982 Pedretti St Holland, WI 54636
Want to know what your home might be worth? Contact us for a FREE valuation!

Our team is ready to help you sell your home for the highest possible price ASAP
Key Details
Sold Price $490,000
Property Type Single Family Home
Listing Status Sold
Purchase Type For Sale
Square Footage 3,200 sqft
Price per Sqft $153
Subdivision August Prairie
MLS Listing ID 1507270
Sold Date 03/10/17
Style 1 Story
Bedrooms 5
Full Baths 3
Year Built 2014
Annual Tax Amount $6,898
Tax Year 2016
Lot Size 1.300 Acres
Acres 1.3
Property Description
IMPECCABLE KING SIZED RANCH WITH TOP NOTCH, QUALITY FINISHES IN AUGUST PRAIRIE. CUSTOM CABINETS IN KITCHEN & BATHS, HIGH END APPLIANCES, GRANITE TOPS, BAMBOO FLOORING, GAS F.P. FLANKED BY BUILT INS & LUXURY CARPETING. MAIN FLR MASTER SUITE INCL. JETTED TUB, WALK IN SHOWER W/ BODY JETS, & A WIC YOU WON'T BELIEVE. OVERSIZED & HEATED 3 CAR GARAGE W/ ACCESS TO THE LL. INGROUND SPRINKLERS, LOW MAINTENANCE DECK W/ OUTDOOR SONOS SPEAKERS,PATIO,SMART SIDING,REVERSE OSMOSIS SYSTEM & PROFESSIONALLY LANDSCAPED YARD W/ EVERGREENS.ADDITIONAL NEIGHBORING LOT INCLUDED FOR MORE PRIVACY OR RESELL FOR A PROFIT.
Location
State WI
County La Crosse
Zoning RES
Rooms
Basement Finished, Full, Shower
Interior
Interior Features Cable TV Available, Gas Fireplace, High Speed Internet, Kitchen Island, Pantry, Vaulted Ceiling(s), Walk-In Closet(s), Wood or Sim. Wood Floors
Heating Natural Gas
Cooling Central Air, Forced Air
Flooring No
Appliance Dishwasher, Dryer, Microwave, Oven/Range, Refrigerator, Washer, Water Softener Owned
Exterior
Exterior Feature Fiber Cement
Garage Access to Basement, Electric Door Opener, Heated
Garage Spaces 3.0
Accessibility Bedroom on Main Level, Full Bath on Main Level, Laundry on Main Level, Open Floor Plan
Building
Architectural Style Ranch
Schools
School District Holmen
Read Less

Copyright 2024 Multiple Listing Service, Inc. - All Rights Reserved
GET MORE INFORMATION





