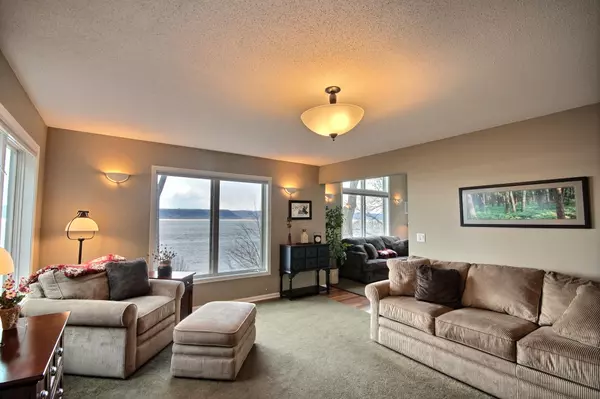Bought with NON MLS
For more information regarding the value of a property, please contact us for a free consultation.
N818 STATE Hwy 35 Bergen, WI 54658
Want to know what your home might be worth? Contact us for a FREE valuation!

Our team is ready to help you sell your home for the highest possible price ASAP
Key Details
Sold Price $325,000
Property Type Single Family Home
Listing Status Sold
Purchase Type For Sale
Square Footage 2,850 sqft
Price per Sqft $114
MLS Listing ID 1469905
Sold Date 05/31/16
Style Multi-Level
Bedrooms 3
Full Baths 2
Half Baths 1
Year Built 2000
Annual Tax Amount $5,168
Tax Year 2015
Lot Size 2.640 Acres
Acres 2.64
Lot Dimensions WATER VIEW WOODED
Property Description
PANORAMIC VIEWS OF THE MISSISSIPPI, WAKE UP TO RIVERBOATS GOING UP AND DOWN THE RIVER AND GO TO SLEEP WATCHING THE BEAUTIFUL SUNSETS. VIEWS ARE ENDLESS FROM ALL LEVELS, ENJOY COOKING IN YOUR GOURMET KITCHEN ON GRANITE COUNTER TOPS & ITALIAN PORCELAIN TILE FLOORS, SIT BACK HAVE A GLASS OF WINE BY THE GAS FIREPLACE IN THE SPACIOUS LIVING ROOM WITH A 2 STORY HIGH CEILING,THE FAMILY ROOM ADJOINS THE PRIVATE SIDE YARD AND PATIO,PRIVATE MASTER BEDROOM SUITE MAKES YOU FEEL LIKE YOU ARE ON VACATION AND THE JUST FINISHED MAN-CAVE IN THE LOWER LEVEL IS EVERY GUYS GET AWAY.WANT A PRIVATE GETAWAY CALL US.
Location
State WI
County Vernon
Zoning RES
Rooms
Basement Full, Partially Finished, Poured Concrete, Walk Out/Outer Door
Interior
Interior Features Cable TV Available, Electric Fireplace, Gas Fireplace, Intercom/Music, Walk-In Closet(s), Wood or Sim. Wood Floors
Heating Propane Gas
Cooling Central Air, Forced Air, Radiant, Zoned Heating
Flooring No
Appliance Dishwasher, Oven/Range, Refrigerator, Water Softener Owned
Exterior
Exterior Feature Wood
Garage Access to Basement, Built-in under Home, Electric Door Opener
Garage Spaces 2.5
Accessibility Laundry on Main Level
Building
Lot Description View of Water
Architectural Style Contemporary
Schools
High Schools De Soto
School District De Soto Area
Read Less

Copyright 2024 Multiple Listing Service, Inc. - All Rights Reserved
GET MORE INFORMATION





