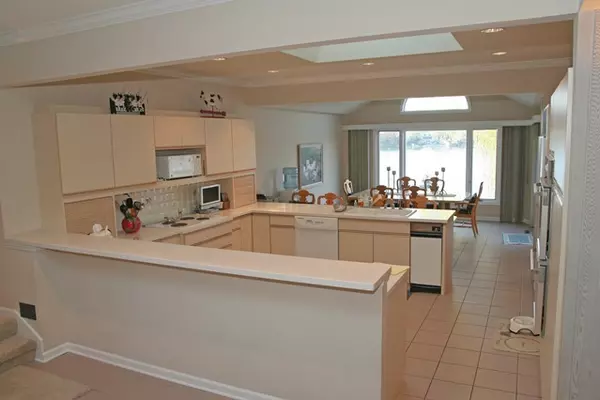Bought with Keefe Real Estate-Commerce Ctr
For more information regarding the value of a property, please contact us for a free consultation.
N7729 Laura Ln La Grange, WI 53121
Want to know what your home might be worth? Contact us for a FREE valuation!

Our team is ready to help you sell your home for the highest possible price ASAP
Key Details
Sold Price $1,332,050
Property Type Single Family Home
Listing Status Sold
Purchase Type For Sale
Subdivision Droughtville Park
MLS Listing ID 1228454
Sold Date 11/30/12
Style 1 Story,Exposed Basement
Bedrooms 4
Full Baths 4
Half Baths 1
Annual Tax Amount $18,802
Tax Year 2011
Lot Dimensions 1.28 Acres
Property Description
Impressive lake front estate beckons you through the entry gates & professionally landscaped grounds to the main home on 142' of prime frontage. Designed for entertaining, the huge well appointed kitchen flows into the living room with FP & wall of windows. Master suite w/spa bath & balcony, 3 more BRs, 3.5 BA plus 2-3 car garages to store the toys. Finished walk-out LL offers family room w/FP, 7 seat wet bar & sliders to lakefront boasting rare wet boat house with 2 BR,1 BA apartment on top.
Location
State WI
County Walworth
Zoning R1
Body of Water Lauderdale
Rooms
Basement Full, Full Bath, Full Size Windows, Poured Concrete, Shower, Walk Out/Outer Door
Interior
Interior Features 220 Volts, Cable TV Available, Circuit Breakers, Elec. Appl. Hook-up, Gas Appl. Hook-Up, Natural Fireplace, Pantry, Sauna/Hot Tub, Security System, Skylight, Smoke Detector, Vaulted Ceiling, Wet Bar
Heating Natural Gas
Cooling Central Air, Forced Air, Multiple Units
Flooring Unknown
Appliance Dishwasher, Disposal, Dryer, Microwave, Oven/Range, Refrigerator, Trash Compactor, Washer, Water Softener
Exterior
Exterior Feature Partial-Wood, Wood
Garage Driveway Entrance, Electric Door Opener
Garage Spaces 6.0
Waterfront Description Lake,Private Dock
Roof Type Composition
Building
Lot Description Sidewalk, Wooded
Water Lake, Private Dock
Architectural Style Ranch
Schools
Elementary Schools Tibbets
Middle Schools Elkhorn Area
High Schools Elkhorn Area
School District Elkhorn Area
Read Less

Copyright 2024 Multiple Listing Service, Inc. - All Rights Reserved
GET MORE INFORMATION





