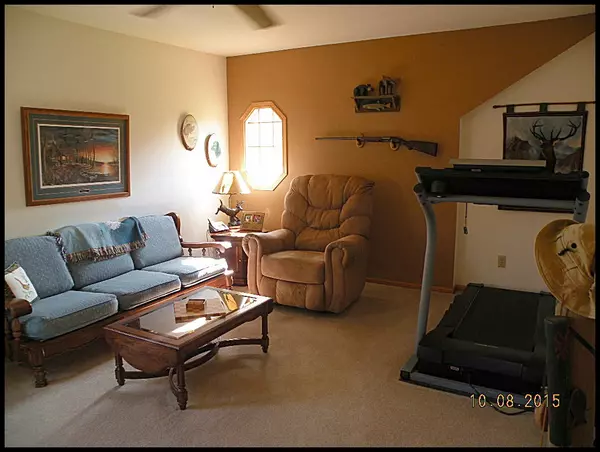Bought with Keefe Real Estate, Inc.
For more information regarding the value of a property, please contact us for a free consultation.
201 Christie Ct Twin Lakes, WI 53181
Want to know what your home might be worth? Contact us for a FREE valuation!

Our team is ready to help you sell your home for the highest possible price ASAP
Key Details
Sold Price $210,000
Property Type Single Family Home
Listing Status Sold
Purchase Type For Sale
Square Footage 1,950 sqft
Price per Sqft $107
Subdivision Whispering Trails 1St Add
MLS Listing ID 1468077
Sold Date 06/15/16
Style 2 Story
Bedrooms 3
Full Baths 2
Half Baths 1
Year Built 1998
Annual Tax Amount $4,745
Tax Year 2015
Lot Size 0.540 Acres
Acres 0.54
Lot Dimensions Irregular
Property Description
Meticulously Well Kept One Owner Home on professionally landscaped .54acre. Spacious Open Concept Living & Dining w/Cath Ceiling, Skylights, Gas Frplc & 9ft Sliders to Deck. Big Eat-in Kitchen w/lots of Oak Cabinets & Convenient Eat-in counter. All rooms are large & feature Hunter Ceiling Fans. Mst Suite has stunning Chapel Beamed Ceiling, private master bath & WIC. Plenty of storage in oversized 2.5 car garage. Full Bsmt Can be Finished to Your Specifications! Located on small Cul-de-sac. True Must See!! MOTIVATED SELLER!!
Location
State WI
County Kenosha
Zoning Res
Rooms
Basement Block, Full
Interior
Interior Features Cable TV Available, Gas Fireplace, High Speed Internet Available, Skylight, Vaulted Ceiling, Walk-in Closet
Heating Natural Gas
Cooling Central Air, Forced Air
Flooring No
Appliance Dishwasher, Disposal, Dryer, Microwave, Oven/Range, Refrigerator, Washer, Water Softener Owned
Exterior
Exterior Feature Aluminum/Steel
Garage Electric Door Opener
Garage Spaces 2.5
Accessibility Bedroom on Main Level, Full Bath on Main Level, Laundry on Main Level, Level Drive
Building
Lot Description Cul-de-sac, Sidewalk
Architectural Style Contemporary
Schools
Elementary Schools Lakewood
High Schools Wilmot
School District Twin Lakes #4
Read Less

Copyright 2024 Multiple Listing Service, Inc. - All Rights Reserved
GET MORE INFORMATION





