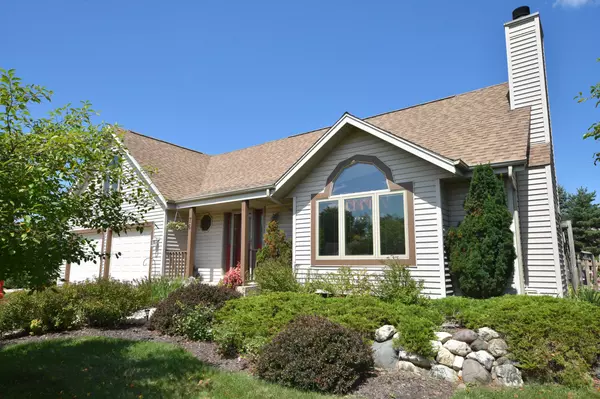Bought with Realty Executives Integrity~Brookfield
For more information regarding the value of a property, please contact us for a free consultation.
76 E Prospect St Hartford, WI 53027
Want to know what your home might be worth? Contact us for a FREE valuation!

Our team is ready to help you sell your home for the highest possible price ASAP
Key Details
Sold Price $285,000
Property Type Single Family Home
Listing Status Sold
Purchase Type For Sale
Square Footage 2,085 sqft
Price per Sqft $136
Subdivision Hidden Creek 2Nd Addition
MLS Listing ID 1602330
Sold Date 10/22/18
Style 1 Story
Bedrooms 3
Full Baths 2
Year Built 1996
Annual Tax Amount $3,766
Tax Year 2017
Lot Size 0.380 Acres
Acres 0.38
Property Description
Lovely well cared for and clean home. Private back yard is nestled in front of a Wildlife Conservancy. Great location, near schools, shopping and parks. The home has 3 spacious BRs on the main level plus huge bonus rm over GA that can be used as a large 4th BR, entertainment area or 2nd LR. Large open concept living, dining and kitchen area boast soaring cathedral ceilings with nice patio doors to private deck. Beautiful fireplace currently gas but can be converted back to natural. Back yard & deck can be accessed from the MBR suite or laundry/mud rm. The kitchen is spacious with lots of cabinets, counters & huge double door pantry. Great storage in this home with lots of large closets, a 2.5 car GA including a work bench. Bring your ideas for the large bsmt. Well cared for, move in ready.
Location
State WI
County Washington
Zoning RES
Rooms
Basement Block, Full
Interior
Interior Features Gas Fireplace, Pantry, Vaulted Ceiling(s), Walk-In Closet(s)
Heating Natural Gas
Cooling Central Air, Forced Air
Flooring Unknown
Appliance Dishwasher, Disposal, Dryer, Microwave, Other, Oven/Range, Refrigerator, Washer
Exterior
Exterior Feature Vinyl, Wood
Garage Spaces 2.5
Accessibility Laundry on Main Level, Open Floor Plan
Building
Lot Description Adjacent to Park/Greenway, Borders Public Land, Sidewalk
Architectural Style Ranch
Schools
Middle Schools Central
High Schools Hartford
School District Hartford J1
Read Less

Copyright 2024 Multiple Listing Service, Inc. - All Rights Reserved
GET MORE INFORMATION





