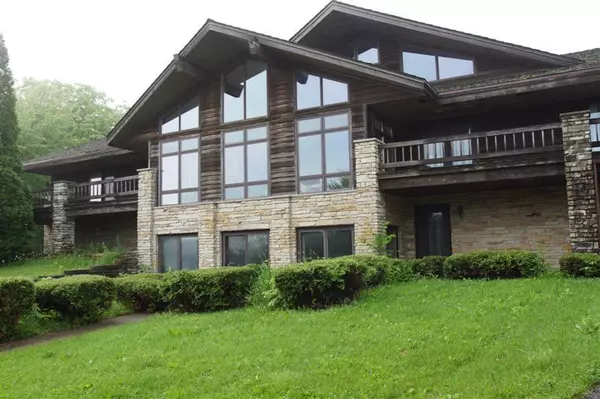Bought with Shorewest Realtors, Inc.
For more information regarding the value of a property, please contact us for a free consultation.
W197S7325 Hillendale Dr Muskego, WI 53150
Want to know what your home might be worth? Contact us for a FREE valuation!

Our team is ready to help you sell your home for the highest possible price ASAP
Key Details
Sold Price $725,000
Property Type Single Family Home
Listing Status Sold
Purchase Type For Sale
Square Footage 6,248 sqft
Price per Sqft $116
MLS Listing ID 1373405
Sold Date 08/26/14
Style 1 Story,Multi-Level
Bedrooms 3
Full Baths 3
Half Baths 1
Year Built 1990
Annual Tax Amount $13,881
Tax Year 2013
Lot Size 14.850 Acres
Acres 14.85
Property Description
Executive home set on wooded hilltop overlooking the countryside. Large chef pleasing Kitchen w/wall of windows, beamed ceiling and 10' island cab. GR w/NFP with lannon stone face. MBR suite with Cath ceilings. Main FL Laundry. Exp lower has FR w/NFP, Large room (other)full bath, Massive Screen Porch. Hydronic heat throughout. Elevator. 3rd story loft full of windows. In-ground pool. Cabana. 50x35 bld., 85x25 outbuilding. Made of decretive block 17 course high.
Location
State WI
County Waukesha
Zoning R52
Rooms
Basement Block, Dual Entry, Full, Full Size Windows, Shower
Interior
Interior Features 220 Volts, Bay Window, Built-in Bookcase, Cable TV Available, China Cabinet, Circuit Breakers, Elec. Appl. Hook-up, Expandable Attic, Gas Appl. Hook-Up, Intercom/Music, Natural Fireplace, Pantry, Skylight, Smoke Detector, Vaulted Ceiling(s), Walk-In Closet(s)
Heating Natural Gas
Cooling Central Air, Heat Pump, Multiple Units, Radiant
Flooring Partial
Appliance Dishwasher, Disposal, Dryer, Oven/Range, Refrigerator, Washer, Water Softener
Exterior
Exterior Feature Partial-Stone, Wood
Garage Built-in under Home, Driveway Entrance, Electric Door Opener
Garage Spaces 12.0
Waterfront Description Pond
Roof Type Wood
Building
Lot Description Fenced Yard, Sidewalk, View of Water, Wooded
Water Pond
Architectural Style Ranch
Schools
Elementary Schools Mill Valley
Middle Schools Lake Denoon
High Schools Muskego
School District Muskego-Norway
Read Less

Copyright 2024 Multiple Listing Service, Inc. - All Rights Reserved
GET MORE INFORMATION





