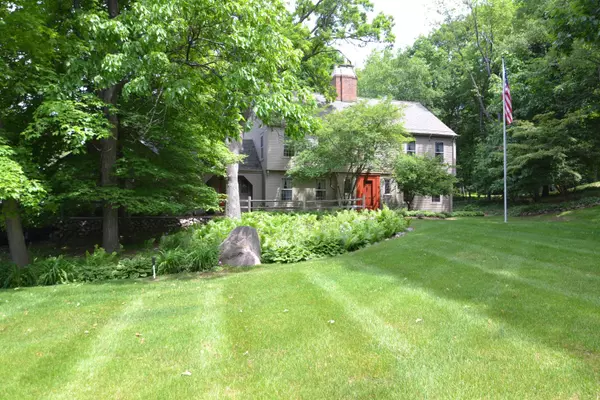Bought with Shorewest Realtors, Inc.
For more information regarding the value of a property, please contact us for a free consultation.
N62W29862 Stoney Hill Ct Merton, WI 53029
Want to know what your home might be worth? Contact us for a FREE valuation!

Our team is ready to help you sell your home for the highest possible price ASAP
Key Details
Sold Price $375,000
Property Type Single Family Home
Listing Status Sold
Purchase Type For Sale
Square Footage 3,375 sqft
Price per Sqft $111
Subdivision Woodfield Village
MLS Listing ID 1427575
Sold Date 07/20/15
Style 2 Story
Bedrooms 3
Full Baths 3
Half Baths 1
Year Built 1975
Annual Tax Amount $5,462
Tax Year 2014
Lot Size 1.000 Acres
Acres 1.0
Lot Dimensions 184x228.94x152.64x199.68
Property Description
Welcome to Woodfield Village! Abutting 60 acres of common area & trails, enjoy privacy & wildlife from your backyard, plus tennis courts & playground! Updated gourmet kitchen boasts granite counters, SS appliances, HWF & dinette. Formal DR & LR, FR & Rec Rm are perfect for large gatherings & entertaining. You'll love the Master BR w/3 closets & LL guest suite w/wetbar & full bath. Mature yard w/sprinkling system, NEW wood deck, 2 fireplaces, updated exterior Arrowhead schools... the list goes on & on.
Location
State WI
County Waukesha
Zoning Res
Rooms
Basement Full, Shower
Interior
Interior Features 220 Volts, Built-in Bookcase, Cable TV Available, Central Vacuum, China Cabinet, Elec. Appl. Hook-up, Gas Fireplace, Pantry, Smoke Detector, Walk-In Closet(s), Wet Bar
Heating Natural Gas
Cooling Central Air, Forced Air, Multiple Units
Flooring No
Appliance Dishwasher, Dryer, Freezer, Microwave, Other, Oven/Range, Refrigerator, Washer, Water Softener
Exterior
Exterior Feature Wood
Garage Driveway Entrance, Electric Door Opener
Garage Spaces 2.0
Roof Type Composition
Building
Architectural Style Colonial
Schools
Elementary Schools Swallow
High Schools Arrowhead
School District Arrowhead Uhs
Read Less

Copyright 2024 Multiple Listing Service, Inc. - All Rights Reserved
GET MORE INFORMATION





