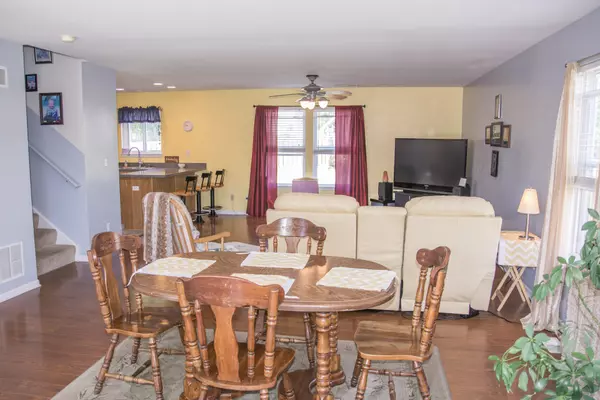Bought with Keefe Real Estate, Inc.
For more information regarding the value of a property, please contact us for a free consultation.
926 N Pheasant Way Elkhorn, WI 53121
Want to know what your home might be worth? Contact us for a FREE valuation!

Our team is ready to help you sell your home for the highest possible price ASAP
Key Details
Sold Price $205,500
Property Type Single Family Home
Listing Status Sold
Purchase Type For Sale
Square Footage 2,100 sqft
Price per Sqft $97
Subdivision Hearthstone Of Elkhorn
MLS Listing ID 1484957
Sold Date 09/23/16
Style 2 Story
Bedrooms 4
Full Baths 2
Half Baths 1
Year Built 2005
Annual Tax Amount $3,989
Tax Year 2015
Lot Size 10,018 Sqft
Acres 0.23
Lot Dimensions 0.23 Acres
Property Description
4 Bedroom Home In Elkhorn's Hearthstone Subdivision. This 2005 Built Home Is Being Sold By The Original Owners & Is Located Off a Quiet Cul-de-sac. Large Living Room + Dining Area. Kitchen + Breakfast Bar. Main Level Laundry Room. Master Suite + Spacious Master Bath w/Double Vanity, Jetted Tub & Walk-in Closet. 3 Additional Bedrooms + Sitting Area. Privacy Fenced Back Yard Features a Patio, Area For Fire Pit & an Included Playset. Lower Level Has Two Egress Windows & Is Ready To Be Finished If Additional Living Space Is Desired. Conveniently Located Close To Hwys 12 & 43.
Location
State WI
County Walworth
Zoning residential
Rooms
Basement Crawl Space, Full, Full Size Windows, Poured Concrete
Interior
Interior Features Cable TV Available, High Speed Internet Available, Pantry, Walk-in Closet, Wood or Sim. Wood Floors
Heating Natural Gas
Cooling Central Air, Forced Air
Flooring No
Appliance Dishwasher, Microwave, Other, Oven/Range, Refrigerator
Exterior
Exterior Feature Vinyl
Garage Electric Door Opener
Garage Spaces 2.0
Accessibility Laundry on Main Level, Level Drive
Building
Lot Description Cul-de-sac, Fenced Yard, Sidewalk
Architectural Style Contemporary
Schools
School District Elkhorn Area
Read Less

Copyright 2024 Multiple Listing Service, Inc. - All Rights Reserved
GET MORE INFORMATION





