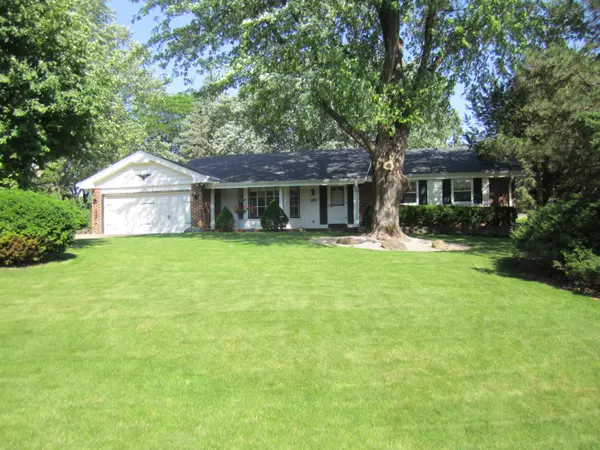Bought with RE/MAX United - West Bend
For more information regarding the value of a property, please contact us for a free consultation.
3560 N 169th St Brookfield, WI 53005
Want to know what your home might be worth? Contact us for a FREE valuation!

Our team is ready to help you sell your home for the highest possible price ASAP
Key Details
Sold Price $293,821
Property Type Single Family Home
Listing Status Sold
Purchase Type For Sale
Square Footage 1,897 sqft
Price per Sqft $154
Subdivision Sunny Crest
MLS Listing ID 1593148
Sold Date 09/05/18
Style 1 Story
Bedrooms 3
Full Baths 2
Half Baths 1
Year Built 1966
Annual Tax Amount $4,103
Tax Year 2017
Lot Size 0.400 Acres
Acres 0.4
Property Description
First time on market in 40yrs. You will be impressed by the meticulous outside appearance and sure to be lured inside. Every little detail throughout this home shows an extreme level of care. Lots of room in this almost 1,900 sq.ft. all brick ranch. Large closets everywhere. Window seats in couple bdrs. All woodwork like new. Hardwood flrs in bdrs/seller. Heat the house w/wood burning fireplace in family rm. Huge basement w/shelves & cabinets galore; partially finished rec room allows you to add a personal touch. All this in Elmbrook School District. Roof, gutters, & leaf guards new in 2012.
Location
State WI
County Waukesha
Zoning R3 Single fam
Rooms
Basement Full
Interior
Interior Features Central Vacuum, Natural Fireplace, Pantry
Heating Natural Gas
Cooling Central Air, Forced Air
Flooring Unknown
Appliance Dishwasher, Disposal, Dryer, Microwave, Other, Oven/Range, Refrigerator, Washer, Water Softener Owned
Exterior
Exterior Feature Brick
Garage Electric Door Opener
Garage Spaces 2.5
Accessibility Bedroom on Main Level, Full Bath on Main Level, Laundry on Main Level, Level Drive, Open Floor Plan, Stall Shower
Building
Architectural Style Ranch
Schools
Elementary Schools Burleigh
Middle Schools Pilgrim Park
High Schools Brookfield East
School District Elmbrook
Read Less

Copyright 2024 Multiple Listing Service, Inc. - All Rights Reserved
GET MORE INFORMATION





