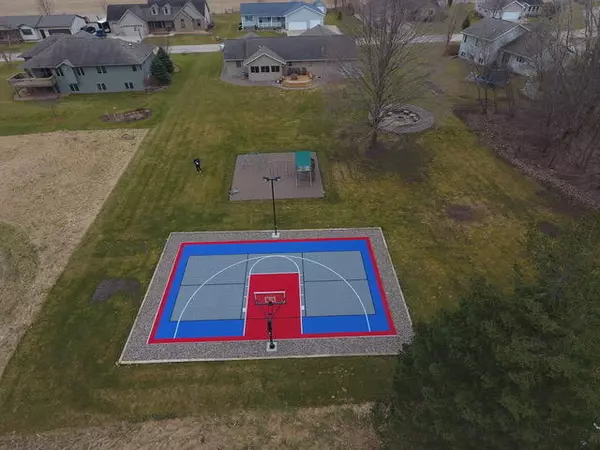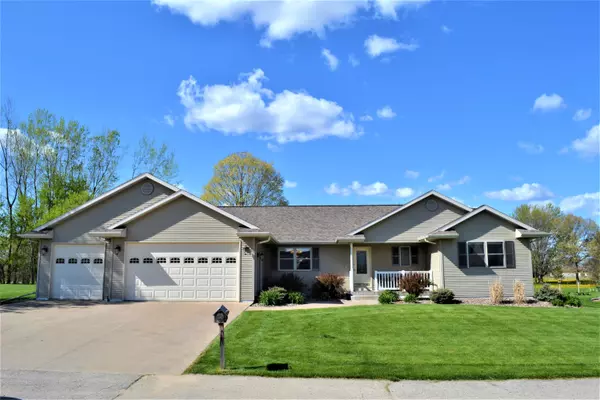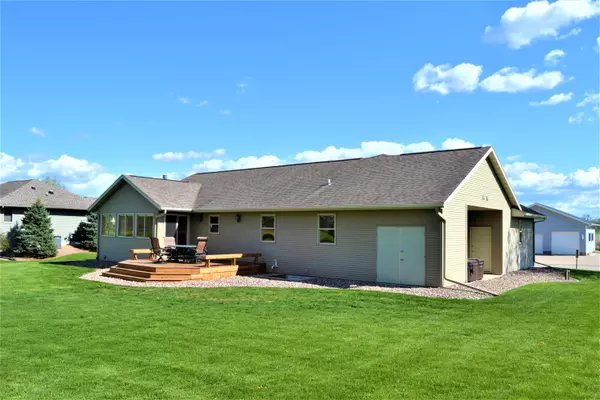Bought with RE/MAX First Choice
For more information regarding the value of a property, please contact us for a free consultation.
W4292 CERESA DR Hamilton, WI 54669
Want to know what your home might be worth? Contact us for a FREE valuation!

Our team is ready to help you sell your home for the highest possible price ASAP
Key Details
Sold Price $313,000
Property Type Single Family Home
Listing Status Sold
Purchase Type For Sale
Square Footage 3,785 sqft
Price per Sqft $82
MLS Listing ID 1528148
Sold Date 07/31/17
Style 1 Story
Bedrooms 4
Full Baths 3
Half Baths 1
Year Built 2007
Annual Tax Amount $4,445
Tax Year 2015
Lot Size 0.780 Acres
Acres 0.78
Property Description
STUNNING HOME ABUNDANT WITH UPGRADES, FINISHES, & MORE. BEAUTIFUL HICKORY WOOD FLOORS SPRAWLING THROUGHOUT THE MAIN LEVEL. CUSTOM AMISH CHERRY CABINETS IN THE KITCHEN ACCENTED W/ STAINLESS STEEL APPLIANCES. SEPARATE DINING ROOM, LOVELY 2 SIDED GAS FIREPLACE TO ENJOY FROM ALMOST ANYWHERE IN THE OPEN CONCEPT LIVING SPACE. WONDERFUL 4 SEASONS SUN ROOM OFF THE BACK W/ ACCESS TO A NEW CEDAR DECK, LARGE BACKYARD, CUSTOM PAVER BLOCK FIREPIT W/ ELECTRIC, KIDS PLAY AREA W/ PLAYSET & CLIMBING DOME, BASKETBALL COURT & MORE. LARGE FAMILY ROOM, THEATER ROOM W/ SEATING, 4TH BED, BATH AND OFFICE IN LOWER.
Location
State WI
County La Crosse
Zoning RES
Rooms
Basement Finished, Full, Poured Concrete, Shower
Interior
Interior Features Gas Fireplace, Split Bedrooms, Vaulted Ceiling, Walk-in Closet, Wood or Sim. Wood Floors
Heating Natural Gas
Cooling Central Air, Forced Air
Flooring No
Appliance Dishwasher, Disposal, Microwave, Oven/Range, Refrigerator, Water Softener-owned
Exterior
Exterior Feature Vinyl
Garage Electric Door Opener
Garage Spaces 3.0
Accessibility Bedroom on Main Level, Full Bath on Main Level, Laundry on Main Level, Open Floor Plan
Building
Architectural Style Ranch
Schools
School District West Salem
Read Less

Copyright 2024 Multiple Listing Service, Inc. - All Rights Reserved
GET MORE INFORMATION





