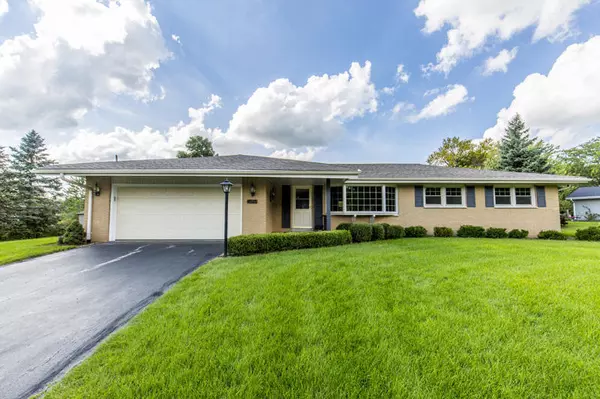Bought with RE/MAX Realty Pros~Brookfield
For more information regarding the value of a property, please contact us for a free consultation.
4575 Lincrest Dr Brookfield, WI 53045
Want to know what your home might be worth? Contact us for a FREE valuation!

Our team is ready to help you sell your home for the highest possible price ASAP
Key Details
Sold Price $375,000
Property Type Single Family Home
Listing Status Sold
Purchase Type For Sale
Square Footage 2,421 sqft
Price per Sqft $154
Subdivision Imperial Estates
MLS Listing ID 1604941
Sold Date 10/31/18
Style 1 Story
Bedrooms 3
Full Baths 2
Year Built 1968
Annual Tax Amount $4,454
Tax Year 2017
Lot Size 0.500 Acres
Acres 0.5
Property Description
Enjoy tranquil living in this Open Concept 3BR/2BA completely updated ranch home w/a designers touch! Living rm has large windows letting in plenty of light! Dinette flows right into the kitchen w/new white cabinets, ss appliances, marble counters, subway tile back splash, pantry & large island w/seating! Cozy family room w/Natural FP which leads to the Sunny 4 season RM! Large patio great for entertaing or enjoying nature, awesome yard! Main bath has double sinks, marble counters, free standing tub w/shiplap surround & seperate shower! Main floor Laundry has new shower, great for pets! Remodeled 1/2 bath finishes off the main level. Huge Basement is finished & has plenty of storage w/large cedar closet. Garage has hose hook-up and floor drain! WATCH WALK THRU VIDEO IN PHOTOS TAB!
Location
State WI
County Waukesha
Zoning RES
Rooms
Basement Crawl Space, Full, Partially Finished, Sump Pump
Interior
Interior Features Kitchen Island, Natural Fireplace, Pantry, Wood or Sim. Wood Floors
Heating Natural Gas
Cooling Central Air, Forced Air
Flooring No
Appliance Dishwasher, Microwave, Oven/Range, Refrigerator
Exterior
Exterior Feature Aluminum/Steel, Brick
Garage Electric Door Opener
Garage Spaces 2.0
Accessibility Bedroom on Main Level, Full Bath on Main Level, Laundry on Main Level, Open Floor Plan, Stall Shower
Building
Architectural Style Ranch
Schools
Elementary Schools Burleigh
Middle Schools Pilgrim Park
High Schools Brookfield East
School District Elmbrook
Read Less

Copyright 2024 Multiple Listing Service, Inc. - All Rights Reserved
GET MORE INFORMATION





