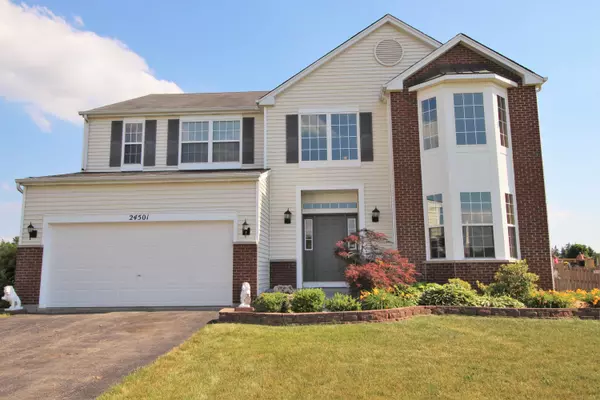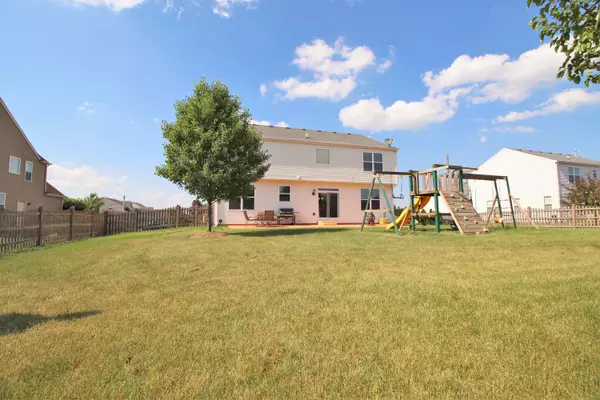Bought with Re/Max House of Real Estate
For more information regarding the value of a property, please contact us for a free consultation.
24501 88th St Salem, WI 53168
Want to know what your home might be worth? Contact us for a FREE valuation!

Our team is ready to help you sell your home for the highest possible price ASAP
Key Details
Sold Price $262,000
Property Type Single Family Home
Listing Status Sold
Purchase Type For Sale
Square Footage 2,898 sqft
Price per Sqft $90
Subdivision Salem Stream
MLS Listing ID 1483794
Sold Date 10/31/16
Style 2 Story
Bedrooms 5
Full Baths 2
Half Baths 1
HOA Fees $16/ann
Year Built 2004
Annual Tax Amount $5,422
Tax Year 2015
Lot Size 0.350 Acres
Acres 0.35
Property Description
Rare Salem Stream Subdivision offering! 5 Bedroom, 2.5 Baths with 2 Car Attached Garage, and oversized Fenced Backyard with Playset that backs up to open land *No Neighbors Behind*! Full Basement includes 5th Bedroom plus an Additional Egress Window to Add a 6th! 2 Story Family Room on Main Level, Dual Entry Staircase, Dining Room, plus Big Kitchen with Island, Table Space with Glass Sliders on Hardwood Floors. Upper Level Includes Spacious Master Bedroom with French Doors and Ginormous Walk In Closet, Large Master Bathroom Suite, and Three More Nice Sized Bedrooms. BAM...This One Has It All!!
Location
State WI
County Kenosha
Zoning SFR
Rooms
Basement 8+ Ceiling, Full, Full Size Windows, Partially Finished, Sump Pump
Interior
Interior Features Cable TV Available, High Speed Internet, Kitchen Island, Vaulted Ceiling(s), Walk-In Closet(s), Wood or Sim. Wood Floors
Heating Natural Gas
Cooling Central Air, Forced Air
Flooring No
Appliance Dishwasher, Disposal, Dryer, Microwave, Oven/Range, Refrigerator, Washer, Water Softener Owned
Exterior
Exterior Feature Brick, Vinyl
Garage Electric Door Opener
Garage Spaces 2.0
Accessibility Open Floor Plan
Building
Lot Description Fenced Yard, Near Public Transit, Sidewalk
Architectural Style Contemporary
Schools
Elementary Schools Salem
High Schools Central
School District Salem
Read Less

Copyright 2024 Multiple Listing Service, Inc. - All Rights Reserved
GET MORE INFORMATION





