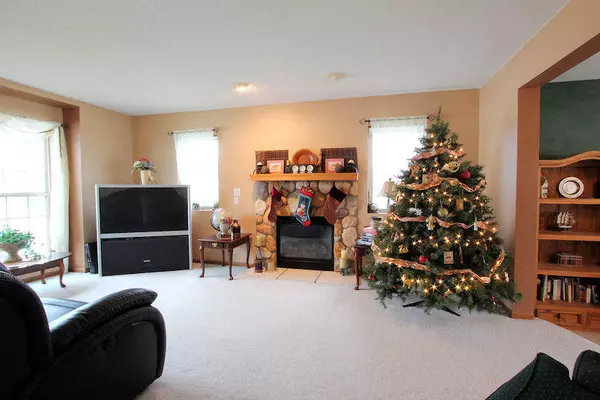Bought with Shorewest Realtors, Inc.
For more information regarding the value of a property, please contact us for a free consultation.
101 Chestnut Ct North Prairie, WI 53153
Want to know what your home might be worth? Contact us for a FREE valuation!

Our team is ready to help you sell your home for the highest possible price ASAP
Key Details
Sold Price $215,615
Property Type Single Family Home
Listing Status Sold
Purchase Type For Sale
Square Footage 1,978 sqft
Price per Sqft $109
Subdivision Roberts Woods
MLS Listing ID 1397182
Sold Date 08/05/15
Style 2 Story
Bedrooms 4
Full Baths 2
Half Baths 1
Year Built 1998
Annual Tax Amount $3,512
Tax Year 2014
Lot Size 1.020 Acres
Acres 1.02
Lot Dimensions 131x250x168x265
Property Description
SENSATIONAL 4 BEDROOM COLONIAL ON BEAUTIFUL ACRE SETTING ON QUIET CUL-DE-SAC AND CONVENIENT LOCATION! 2 Story Foyer with Winding Staircase, Fantastic Family Room with Stone Gas Fireplace and Large Picture Window, Large Living Room also with Picture Window, Formal Dining Room, Bright Kitchen with Oak Cabinetry, Pantry Area & Dinette with Door Opening to Patio, Main Level Half Bath & Laundry Room, Master Bedroom Suite with Private Porch & Private Master Bath, 3 Additional Nicely Sized Bedrooms...OUTSTANDING!
Location
State WI
County Waukesha
Zoning Res
Rooms
Basement Block, Full
Interior
Interior Features Cable TV Available, Circuit Breakers, Gas Appl. Hook-Up, Gas Fireplace, Smoke Detector, Walk-In Closet(s)
Heating Natural Gas
Cooling Central Air, Forced Air
Flooring Unknown
Appliance Dishwasher, Oven/Range, Refrigerator, Water Softener
Exterior
Exterior Feature Partial-Wood, Vinyl
Garage Driveway Entrance, Electric Door Opener
Garage Spaces 2.5
Roof Type Composition
Building
Lot Description Sidewalk
Architectural Style Colonial
Schools
Elementary Schools Prairie View
Middle Schools Park View
High Schools Mukwonago
School District Mukwonago
Read Less

Copyright 2024 Multiple Listing Service, Inc. - All Rights Reserved
GET MORE INFORMATION





