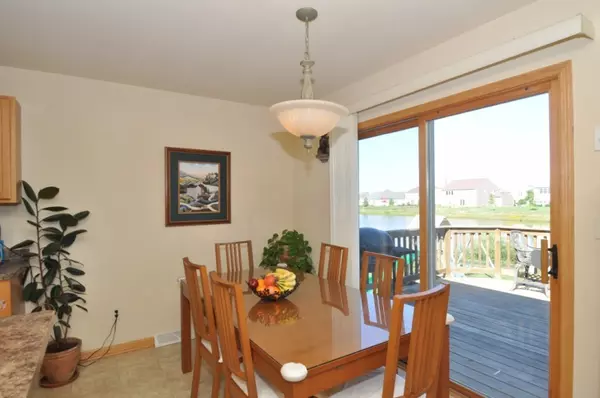Bought with Keefe Real Estate, Inc.
For more information regarding the value of a property, please contact us for a free consultation.
8106 Doe Glen Ct Mount Pleasant, WI 53406
Want to know what your home might be worth? Contact us for a FREE valuation!

Our team is ready to help you sell your home for the highest possible price ASAP
Key Details
Sold Price $210,000
Property Type Single Family Home
Listing Status Sold
Purchase Type For Sale
Square Footage 1,711 sqft
Price per Sqft $122
Subdivision Deer Creek Estates
MLS Listing ID 1270567
Sold Date 05/24/13
Style 1 Story
Bedrooms 3
Full Baths 2
HOA Fees $14/ann
Year Built 2004
Annual Tax Amount $3,804
Tax Year 2012
Lot Size 10,890 Sqft
Acres 0.25
Lot Dimensions 87x140 nvbs
Property Description
culdesac location home backs onto a pond beautiful view, fishing, walking and biking trails in subdv.Many extras stainless steel appliances, kohler faucets, security system,speaker system,daylight windows in bst,lower rough for add. bath,roughed for central vac,6 panel doors,anderson windows,oak cabinets,brick gfp in great room.whirlpool and ss dual vanity in luxury master bath. Patio doors lead to the deck off dinette.AND SO MUCH MORE MAKE YOUR APPT TODAY TO VIEW THIS GREAT HOME.
Location
State WI
County Racine
Zoning sg fm
Body of Water pond
Rooms
Basement Full, Poured Concrete
Interior
Interior Features Cable TV Available, Circuit Breakers, Gas Appl. Hook-Up, Gas Fireplace, Pantry, Security System, Smoke Detector, Vaulted Ceiling, Walk-in Closet
Heating Natural Gas
Cooling Central Air, Forced Air
Flooring No
Appliance Dishwasher, Disposal, Dryer, Oven/Range, Refrigerator, Washer
Exterior
Exterior Feature Low Maintenance Trim, Vinyl
Garage Driveway Entrance, Electric Door Opener
Garage Spaces 2.0
Waterfront Description Pond
Roof Type Composition
Building
Lot Description Sidewalk, View of Water
Water Pond
Architectural Style Ranch
Schools
Elementary Schools Gifford K-8
Middle Schools Gilmore
High Schools Case
School District Racine Unified
Read Less

Copyright 2024 Multiple Listing Service, Inc. - All Rights Reserved
GET MORE INFORMATION





