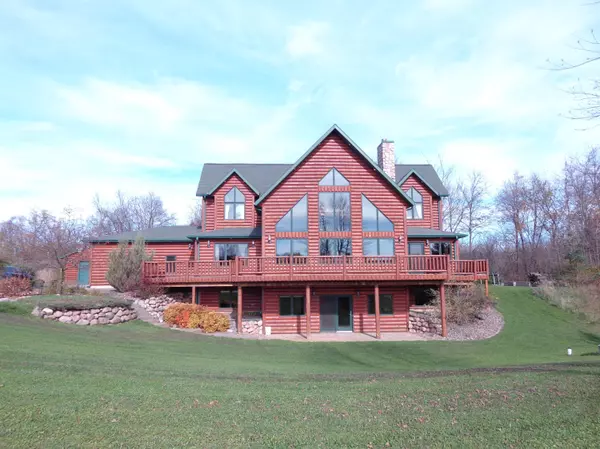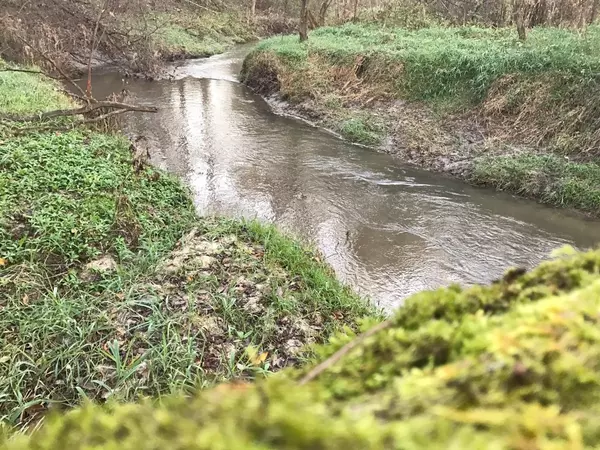Bought with Gerrard-Hoeschler, REALTORS
For more information regarding the value of a property, please contact us for a free consultation.
W4194 COUNTY ROAD O Barre, WI 54601
Want to know what your home might be worth? Contact us for a FREE valuation!

Our team is ready to help you sell your home for the highest possible price ASAP
Key Details
Sold Price $467,500
Property Type Single Family Home
Listing Status Sold
Purchase Type For Sale
Square Footage 4,312 sqft
Price per Sqft $108
MLS Listing ID 1565643
Sold Date 09/10/18
Style 1.5 Story
Bedrooms 4
Full Baths 3
Half Baths 1
Year Built 2000
Annual Tax Amount $7,317
Tax Year 2017
Lot Size 4.920 Acres
Acres 4.92
Lot Dimensions 4.92 ACRES
Property Description
LOG HOME WITH CONTEMPORARY LINES IS WARMED BY A MASSIVE STONE FIREPLACE AND 30 FOOT CEILINGS WHICH FEATURE AN A-FRAME WALL OF WINDOWS TO ENJOY THE COUNTRY SETTING SURROUNDED BY NATURES COLORFUL BEAUTY. ENJOY WOODS ON TWO SIDES WITH TRAILS TO ACCESS THE OVER 850 FEET OF FRONTAGE ON BOSTWICK CREEK, A CLASS II TROUT STREAM, AND ACROSS STREET FROM BEAUTIFUL FOX HOLLOW GOLF COURSE AND SEVERAL SUPPER CLUBS! ENTERTAIN INSIDE OR OUT WITH COVERED PARTY HUT COMPLETE WITH WATER PROOF BIG SCREEN TV FOR WATCHING THE BIG GAME. MASTER SUITE ON THE MAIN FLOOR WITH BEAUTIFUL TILE WALK-IN SHOWER & HEATED FLOOR.
Location
State WI
County La Crosse
Zoning RES
Body of Water BOSTWICK CREEK
Rooms
Basement 8+ Ceiling, Finished, Full, Full Size Windows, Poured Concrete, Shower, Walk Out/Outer Door
Interior
Interior Features 2 or more Fireplaces, Central Vacuum, Gas Fireplace, High Speed Internet Available, Hot Tub, Kitchen Island, Natural Fireplace, Pantry, Vaulted Ceiling, Walk-in Closet, Wet Bar
Heating Propane Gas
Cooling Central Air, Forced Air, In Floor Radiant, Multiple Units, Zoned Heating
Flooring No
Appliance Dishwasher, Disposal, Microwave, Oven/Range, Refrigerator, Water Softener Owned
Exterior
Exterior Feature Log, Low Maintenance Trim
Garage Electric Door Opener, Heated
Garage Spaces 6.0
Waterfront Description Creek/Stream
Accessibility Bedroom on Main Level, Full Bath on Main Level, Laundry on Main Level, Level Drive, Open Floor Plan
Building
Lot Description Rural, Wooded
Water Creek/Stream
Architectural Style A-Frame, Contemporary, Log Home
Schools
Elementary Schools West Salem
Middle Schools West Salem
High Schools West Salem
School District West Salem
Read Less

Copyright 2024 Multiple Listing Service, Inc. - All Rights Reserved
GET MORE INFORMATION





